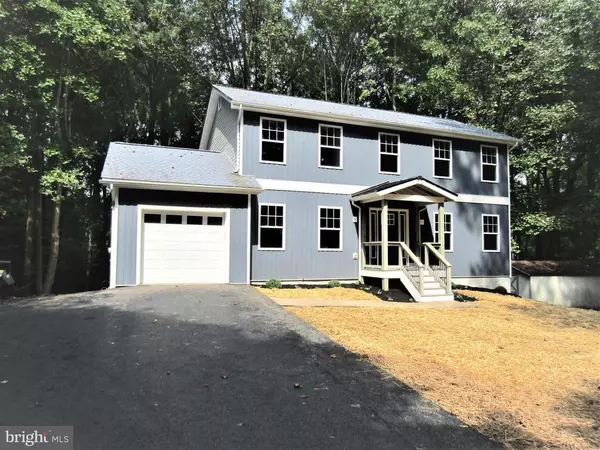For more information regarding the value of a property, please contact us for a free consultation.
Key Details
Sold Price $500,000
Property Type Single Family Home
Sub Type Detached
Listing Status Sold
Purchase Type For Sale
Square Footage 2,448 sqft
Price per Sqft $204
Subdivision Lake Ridge
MLS Listing ID MDCA178768
Sold Date 11/04/20
Style Colonial
Bedrooms 4
Full Baths 3
Half Baths 1
HOA Fees $10/ann
HOA Y/N Y
Abv Grd Liv Area 1,748
Originating Board BRIGHT
Year Built 1987
Annual Tax Amount $3,598
Tax Year 2019
Lot Size 4.000 Acres
Acres 4.0
Property Description
Nothing Left to do Here But Move In! Beautifully Renovated Colonial in Sought After Northern Calvert Lake Ridge Community! Almost 2500 sq ft of Finished Living Space with 4 Bedrooms 3.5 Bath on Private Wooded 4 Acre Lot. Tons of New Updates Including Siding, Roof, Windows, HVAC, Front Porch, Flooring, New Asphalt Driveway, Carpet, Six Panel Doors, Ceiling Fans, Light Fixtures and Paint. Main Level Features Open Floor Plan with Durable Vinyl Plank Flooring Throughout. Gorgeous Country Kitchen, New Cabinets, Granite Counters, Stainless Appliances, Recessed Lighting and Breakfast Bar. Separate Formal Dining Room and Huge Formal Living Room. Upstairs are Three Bedrooms Including a Large Primary with Custom Private Bath, Double Ceramic Shower, Dual Sink Vanity and His and Her Closets. Hers is a Walkin! Big 2nd and 3rd Bedrooms with New Carpet. New Hall Bath with Custom Ceramic Tile. In the Lower Level is a Big Family Room or 2nd Master Bedroom with Full Custom Bathroom, Vinyl Plank Flooring, Builtins and Sliding Door Walkout. Outside is Very Nicely Landscaped with Big Front and Back Yards, Custom Maintenance Free Deck and Secure Storage Shed, Enjoy Your Days Off by Kayaking, Fishing or Hiking Around the Large Community Lake. Make this Beauty Your Home Before Somebody Beats you to it!
Location
State MD
County Calvert
Zoning A
Rooms
Basement Partially Finished, Daylight, Partial, Connecting Stairway, Heated, Improved, Outside Entrance, Windows, Walkout Level
Interior
Interior Features Attic, Built-Ins, Ceiling Fan(s), Carpet, Exposed Beams, Floor Plan - Open, Formal/Separate Dining Room, Kitchen - Country, Primary Bath(s), Recessed Lighting, Stall Shower, Upgraded Countertops, Walk-in Closet(s), Breakfast Area
Hot Water Electric
Heating Heat Pump(s)
Cooling Central A/C, Ceiling Fan(s)
Flooring Vinyl, Carpet
Equipment Refrigerator, Oven/Range - Electric, Range Hood, Dishwasher, Washer, Dryer
Window Features Double Pane,Double Hung,Vinyl Clad,Screens
Appliance Refrigerator, Oven/Range - Electric, Range Hood, Dishwasher, Washer, Dryer
Heat Source Electric
Laundry Basement
Exterior
Exterior Feature Deck(s)
Garage Garage - Front Entry, Inside Access, Garage Door Opener
Garage Spaces 11.0
Waterfront N
Water Access Y
Water Access Desc Canoe/Kayak,Fishing Allowed
View Trees/Woods
Roof Type Architectural Shingle
Accessibility None
Porch Deck(s)
Parking Type Attached Garage, Driveway
Attached Garage 1
Total Parking Spaces 11
Garage Y
Building
Lot Description Cul-de-sac, Backs to Trees, Landscaping, Partly Wooded
Story 2
Foundation Slab
Sewer On Site Septic, Septic Exists
Water Well
Architectural Style Colonial
Level or Stories 2
Additional Building Above Grade, Below Grade
Structure Type Dry Wall
New Construction N
Schools
Elementary Schools Sunderland
Middle Schools Windy Hill
High Schools Huntingtown
School District Calvert County Public Schools
Others
Senior Community No
Tax ID 0503098869
Ownership Fee Simple
SqFt Source Assessor
Special Listing Condition Standard
Read Less Info
Want to know what your home might be worth? Contact us for a FREE valuation!

Our team is ready to help you sell your home for the highest possible price ASAP

Bought with Delaney Irene Burgess • RE/MAX United Real Estate




