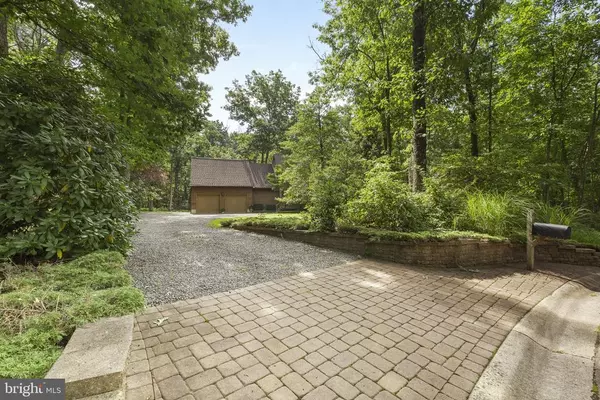For more information regarding the value of a property, please contact us for a free consultation.
Key Details
Sold Price $339,900
Property Type Single Family Home
Sub Type Detached
Listing Status Sold
Purchase Type For Sale
Square Footage 2,254 sqft
Price per Sqft $150
Subdivision Muskingum Woods
MLS Listing ID NJBL376112
Sold Date 11/02/20
Style Cape Cod
Bedrooms 4
Full Baths 3
HOA Y/N N
Abv Grd Liv Area 2,254
Originating Board BRIGHT
Year Built 1986
Annual Tax Amount $8,508
Tax Year 2019
Lot Size 1.390 Acres
Acres 1.39
Lot Dimensions 0.00 x 0.00
Property Description
Welcome to 4 Cedarview Court in Muskingkum Woods on a quiet cul de sac. This custom built Cape Cod will delight you at every turn. Situated on 1.39 acres, and surrounded by nature this beautiful house features 2 bedrooms on the first floor and 2 bedrooms on the upper level. Three skylights bring in natural light and large Andersen windows and a set a French doors brings in views of the landscape and nature right into the house. Open concept living and dining room make gatherings easy and flowing. The kitchen has a walk in pantry, breakfast bar, stainless steel appliances and butcher block counter top. The main bedroom features a walk-in closet and full bath with a double sink. The upper level is so unique, with light streaming in from the skylights into the hallway and bedrooms. The hall bath was renovated and features Villeroy and Boch ceramic tile. There is a bonus room for extra storage in addition to a walk-in attic. The finished basement can be used for your family room/office/media room. A black walnut desk has been built into the space with plenty of room for your computer needs. There is unfinished space for storage, and access to the outside through a new Bilco door. Exterior features a wrap around deck and a large back yard deck for your outdoor festivities or enjoying morning coffee. Other features include a new Timberline roof with transferrable warranty, new water conditioner, 3 year old hot water heater, 4 year old Central Air, and the furnace has been replaced. The house has been maintained through out the years and will be conveyed in "as is" condition. Sale contingent on seller finding suitable housing; actively looking. This house is a pleasure to show!
Location
State NJ
County Burlington
Area Shamong Twp (20332)
Zoning RD-2
Rooms
Other Rooms Living Room, Dining Room, Primary Bedroom, Kitchen, Family Room, Basement, Laundry, Storage Room, Bonus Room, Primary Bathroom
Basement Partially Finished
Main Level Bedrooms 2
Interior
Interior Features Attic, Butlers Pantry, Carpet, Ceiling Fan(s), Floor Plan - Open, Kitchen - Eat-In, Kitchen - Gourmet, Breakfast Area, Recessed Lighting, Skylight(s), Sprinkler System, Tub Shower, Walk-in Closet(s), Water Treat System, Window Treatments, Wood Floors
Hot Water Natural Gas
Heating Forced Air
Cooling Central A/C
Flooring Carpet, Ceramic Tile, Hardwood
Fireplaces Number 1
Fireplaces Type Wood
Equipment Dishwasher, Dryer - Gas, Exhaust Fan, Oven - Self Cleaning, Refrigerator, Stainless Steel Appliances, Washer, Water Conditioner - Owned, Water Heater - High-Efficiency
Furnishings No
Fireplace Y
Window Features Energy Efficient,Screens,Skylights,Wood Frame
Appliance Dishwasher, Dryer - Gas, Exhaust Fan, Oven - Self Cleaning, Refrigerator, Stainless Steel Appliances, Washer, Water Conditioner - Owned, Water Heater - High-Efficiency
Heat Source Natural Gas
Laundry Main Floor
Exterior
Exterior Feature Deck(s), Porch(es)
Garage Garage - Front Entry, Garage Door Opener, Inside Access
Garage Spaces 2.0
Utilities Available Cable TV, Natural Gas Available, Multiple Phone Lines
Waterfront N
Water Access N
View Trees/Woods
Roof Type Shingle
Accessibility None
Porch Deck(s), Porch(es)
Parking Type Attached Garage
Attached Garage 2
Total Parking Spaces 2
Garage Y
Building
Story 1.5
Foundation Crawl Space, Block
Sewer On Site Septic
Water Well
Architectural Style Cape Cod
Level or Stories 1.5
Additional Building Above Grade, Below Grade
Structure Type 9'+ Ceilings
New Construction N
Schools
Elementary Schools Indian Mills Memorial School
Middle Schools Indian Mills Memorial School
High Schools Seneca H.S.
School District Shamong Township Public Schools
Others
Senior Community No
Tax ID 32-00019 01-00027 30
Ownership Fee Simple
SqFt Source Assessor
Security Features Carbon Monoxide Detector(s),Fire Detection System
Acceptable Financing Conventional
Horse Property N
Listing Terms Conventional
Financing Conventional
Special Listing Condition Standard
Read Less Info
Want to know what your home might be worth? Contact us for a FREE valuation!

Our team is ready to help you sell your home for the highest possible price ASAP

Bought with Teresa H Berger • RE/MAX Connection-Medford




