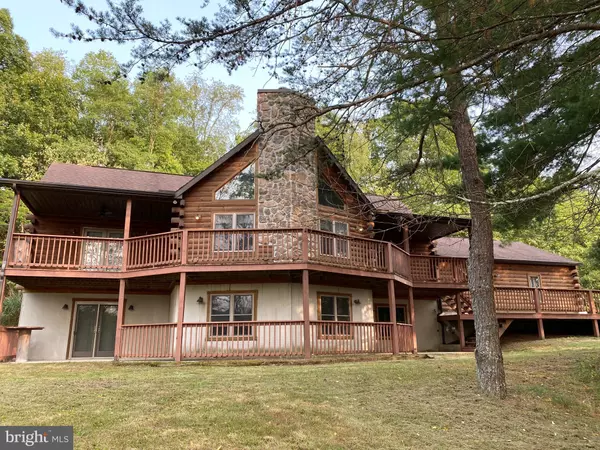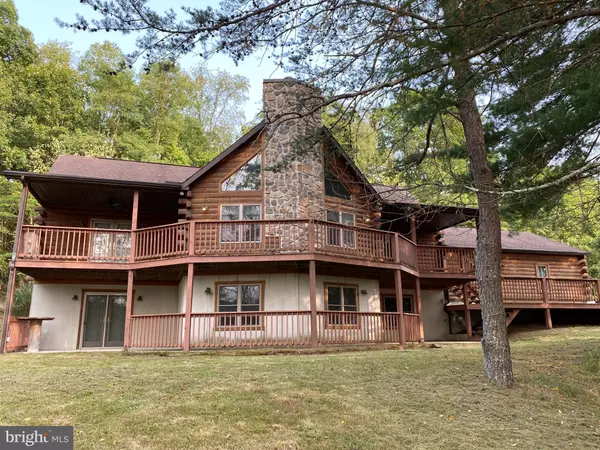For more information regarding the value of a property, please contact us for a free consultation.
Key Details
Sold Price $344,000
Property Type Single Family Home
Sub Type Detached
Listing Status Sold
Purchase Type For Sale
Square Footage 2,795 sqft
Price per Sqft $123
Subdivision None Available
MLS Listing ID PAHU101684
Sold Date 10/30/20
Style Log Home
Bedrooms 4
Full Baths 2
Half Baths 2
HOA Y/N N
Abv Grd Liv Area 2,795
Originating Board BRIGHT
Year Built 2000
Annual Tax Amount $3,600
Tax Year 2020
Lot Size 2.000 Acres
Acres 2.0
Property Description
Serenity abounds in this gorgeous log home situated privately amidst trees & nature and less than 30 minutes to State College! Popular open concept floor plan boasts soaring ceilings, a stone wood burning fireplace, huge windows with beautiful views and natural light, & wrap around porches on both levels. Cook breakfast with pride in the large fully equipped kitchen with large breakfast bar, loads of cabinets, counter space & stainless steel appliances. Separate dining room looks over the wrap around deck and trees. The 1st floor primary bedroom offers a wonderful en suite with jetted tub, separate shower and double vanity & you'll love having your own access to the deck to enjoy nature just outside your retreat! A 2nd bedroom and half bath are also on the 1st level. Two spacious and private bedrooms and a full bath on 2nd level. Partially finished lower level with huge family room, an office area and 1/2 bath. Lower level walkouts to a generously sized porch and lawn. Huge wet bar area just waiting for you to finish off would offer a 2nd fireplace and flat screen TV to watch all your favorite games! The mature lawn area has room for horses and a huge garden. Attached 2 car side entry garage PLUS a 30X50' detached garage/shop with 14x18 loft area, water, electric, and plumbed for heat with an oversized door for your camper! This gracious home has everything you could ask for and more. Wonderful memories start here...call today and enjoy your piece of serenity tomorrow!
Location
State PA
County Huntingdon
Area Miller Twp (14729)
Zoning RESIDENTIAL
Rooms
Other Rooms Dining Room, Primary Bedroom, Bedroom 2, Bedroom 3, Bedroom 4, Kitchen, Family Room, Recreation Room, Bathroom 3, Primary Bathroom, Half Bath
Basement Full
Main Level Bedrooms 2
Interior
Interior Features Breakfast Area, Carpet, Ceiling Fan(s), Combination Dining/Living, Exposed Beams, Family Room Off Kitchen, Floor Plan - Open, Pantry, Primary Bath(s), Soaking Tub, Stall Shower, Wood Floors, Other, Bar, Kitchen - Country, Wet/Dry Bar, Wood Stove
Hot Water Electric
Heating Forced Air
Cooling Ceiling Fan(s)
Flooring Hardwood, Ceramic Tile, Carpet
Fireplaces Number 1
Fireplaces Type Stone, Other
Equipment Built-In Microwave, Dishwasher, Disposal, Microwave, Oven/Range - Electric, Stainless Steel Appliances
Fireplace Y
Appliance Built-In Microwave, Dishwasher, Disposal, Microwave, Oven/Range - Electric, Stainless Steel Appliances
Heat Source Oil
Exterior
Exterior Feature Deck(s), Wrap Around
Garage Garage - Side Entry, Garage Door Opener, Additional Storage Area, Oversized, Other
Garage Spaces 4.0
Waterfront N
Water Access N
View Trees/Woods
Roof Type Asphalt
Accessibility None
Porch Deck(s), Wrap Around
Parking Type Attached Garage, Detached Garage
Attached Garage 2
Total Parking Spaces 4
Garage Y
Building
Story 2
Sewer On Site Septic
Water Well
Architectural Style Log Home
Level or Stories 2
Additional Building Above Grade, Below Grade
New Construction N
Schools
High Schools Huntingdon Area
School District Huntingdon Area
Others
Senior Community No
Tax ID 29-04-52.5
Ownership Fee Simple
SqFt Source Assessor
Acceptable Financing Cash, Conventional, FHA, VA
Listing Terms Cash, Conventional, FHA, VA
Financing Cash,Conventional,FHA,VA
Special Listing Condition Standard
Read Less Info
Want to know what your home might be worth? Contact us for a FREE valuation!

Our team is ready to help you sell your home for the highest possible price ASAP

Bought with Non Member • Non Subscribing Office




