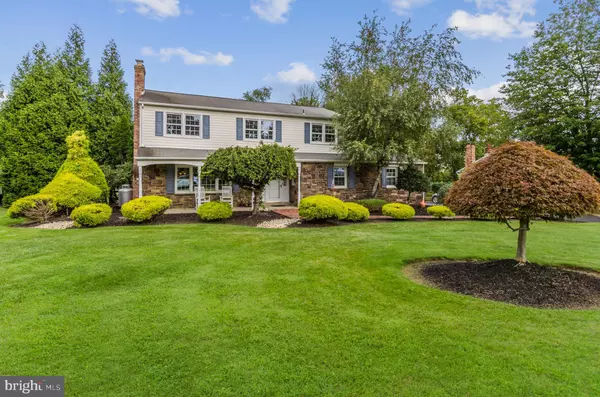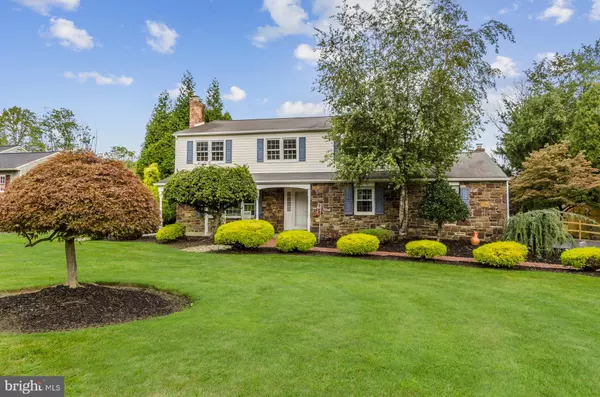For more information regarding the value of a property, please contact us for a free consultation.
Key Details
Sold Price $515,000
Property Type Single Family Home
Sub Type Detached
Listing Status Sold
Purchase Type For Sale
Square Footage 2,574 sqft
Price per Sqft $200
Subdivision Spring Garden Mill
MLS Listing ID PABU505324
Sold Date 10/19/20
Style Colonial
Bedrooms 4
Full Baths 2
Half Baths 1
HOA Y/N N
Abv Grd Liv Area 2,574
Originating Board BRIGHT
Year Built 1966
Annual Tax Amount $7,406
Tax Year 2020
Lot Size 0.463 Acres
Acres 0.46
Lot Dimensions 112.00 x 180.00
Property Description
This is the one you have been waiting for! An unbelievable opportunity to be a part of the fantastic Spring Garden Mill community located within Council Rock School District. Warmly greeted by tremendous curb appeal, extensive landscaping, and charming fieldstone front exterior, all contributing to a wonderful first impression. Plan for comfort and convenience on this most desirable parcel backing to Tyler State Park offering easy access for riding bikes, canoeing, or just exploring trails. Your very own private oasis awaits, complete with an inground swimming pool, basketball court and plenty of space to add a swing set. Once inside, this home does not disappoint. Enjoy panoramic views of natures beauty when entering the spacious formal living room and dining room with stunning random width and pegged hardwood flooring. The hub of the home is the expanded kitchen with oversized center island, gleaming granite countertops, propane cooking, and radiant flooring. Adjacent to the kitchen, enjoy a more rustic feeling family room, wall to wall brick wood burning fireplace, and an additional sitting area surrounded by windows. All of this adding to the ease of entertaining friends and family for holidays and special celebrations! The laundry area, powder room, and a 2 car garage complete the first floor. The upper level features hardwood flooring beneath the carpeting, an owners' suite with private bath, walk-in closet and a small dressing /sitting area. Three additional nicely sized bedrooms with great closet space, and the hall bath top off this level of the home! Also, there is a lower level finished basement which is just the perfect room for recreation, exercise, or teen getaway! Benefit from easy access to I-95, Philadelphia, Princeton, and NYC, while enjoying all of the charms of Bucks County living. Restaurants, shopping, and recreational activities within Newtown and the surrounding communities. Be sure to put this one on your Must See list!
Location
State PA
County Bucks
Area Northampton Twp (10131)
Zoning R2
Rooms
Other Rooms Living Room, Dining Room, Kitchen, Family Room, Basement, Breakfast Room, Sun/Florida Room, Laundry
Basement Full, Partially Finished
Interior
Interior Features Chair Railings, Crown Moldings, Dining Area, Family Room Off Kitchen, Kitchen - Island, Kitchen - Eat-In
Hot Water Oil
Heating Baseboard - Hot Water
Cooling Central A/C
Flooring Carpet, Hardwood, Ceramic Tile
Fireplaces Number 2
Fireplace Y
Heat Source Oil
Laundry Main Floor
Exterior
Garage Garage - Side Entry
Garage Spaces 2.0
Pool In Ground
Waterfront N
Water Access N
View Trees/Woods, Park/Greenbelt
Accessibility None
Parking Type Attached Garage, Driveway, On Street
Attached Garage 2
Total Parking Spaces 2
Garage Y
Building
Lot Description Backs - Parkland, Rear Yard
Story 2
Sewer On Site Septic
Water Well
Architectural Style Colonial
Level or Stories 2
Additional Building Above Grade
New Construction N
Schools
Elementary Schools Rolling Hills
Middle Schools Holland Jr
High Schools Council Rock High School South
School District Council Rock
Others
Senior Community No
Tax ID 31-061-012
Ownership Fee Simple
SqFt Source Assessor
Special Listing Condition Standard
Read Less Info
Want to know what your home might be worth? Contact us for a FREE valuation!

Our team is ready to help you sell your home for the highest possible price ASAP

Bought with Thomas W Davidson • Realty Mark Cityscape-King of Prussia




