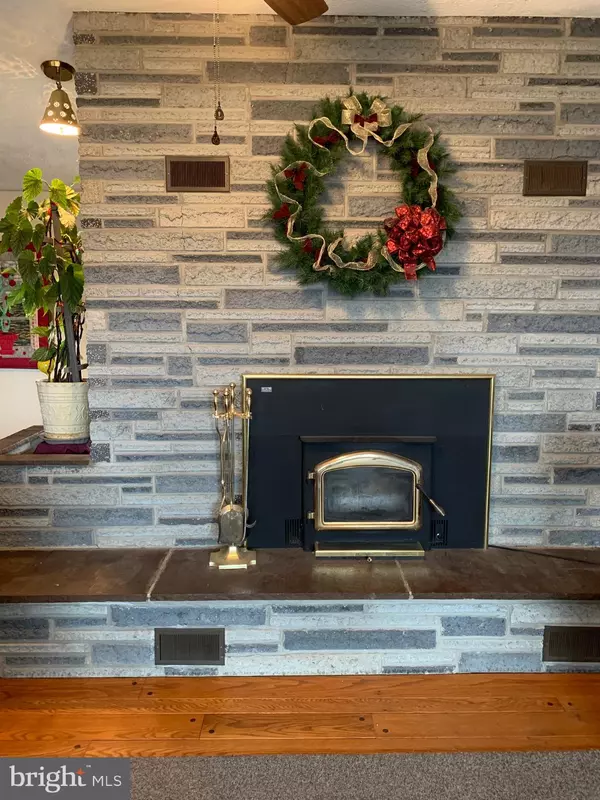For more information regarding the value of a property, please contact us for a free consultation.
Key Details
Sold Price $199,900
Property Type Single Family Home
Sub Type Detached
Listing Status Sold
Purchase Type For Sale
Square Footage 2,440 sqft
Price per Sqft $81
Subdivision Bedford
MLS Listing ID PABD102252
Sold Date 10/16/20
Style Ranch/Rambler
Bedrooms 3
Full Baths 2
HOA Y/N N
Abv Grd Liv Area 2,440
Originating Board BRIGHT
Year Built 1960
Annual Tax Amount $2,036
Tax Year 2019
Lot Size 2.840 Acres
Acres 2.84
Property Description
Awesome property close to Downtown Bedford, secluded w/ views of mountains! Tons of light via many windows, Hardwood floors upstairs and laminate floor downstairs, stone fireplaces on both floors, custom kitchen cabinets, 3 Season Room off the dining room with gorgeous views, 2 of 3 bedrooms have outside access to deck and patio, 2 garages: 1 two-car integral garage and one pole building garage built in 2005, all on 2.84 acres with underground electric. Custom plant arbor, metal roof installed 2009, sun-room added 2007, well house with Martin conditioner, 80 gallon water heater installed 2017, newer bedroom and kitchen windows, new wood-burner fan. Gem of a property with so many possibilities including multi-family living with full kitchen, bath, living rooms and bedrooms on both floors!
Location
State PA
County Bedford
Area Bedford Twp (154020)
Zoning RESIDENTIAL
Rooms
Other Rooms Living Room, Dining Room, Bedroom 2, Bedroom 3, Kitchen, Family Room, Bedroom 1, Sun/Florida Room, Bathroom 1, Full Bath
Basement Full, Fully Finished
Main Level Bedrooms 2
Interior
Interior Features 2nd Kitchen, Ceiling Fan(s), Wood Stove
Hot Water Electric
Heating Wood Burn Stove, Hot Water
Cooling Window Unit(s)
Flooring Hardwood, Vinyl
Fireplaces Number 2
Fireplaces Type Insert, Stone
Equipment Oven/Range - Electric, Refrigerator
Fireplace Y
Appliance Oven/Range - Electric, Refrigerator
Heat Source Wood, Oil
Laundry Hookup
Exterior
Exterior Feature Patio(s), Deck(s)
Garage Inside Access, Garage Door Opener, Built In
Garage Spaces 3.0
Waterfront N
Water Access N
View City, Mountain, Panoramic, Trees/Woods
Roof Type Metal
Accessibility 2+ Access Exits
Porch Patio(s), Deck(s)
Parking Type Attached Garage, Detached Garage
Attached Garage 2
Total Parking Spaces 3
Garage Y
Building
Lot Description Partly Wooded, Trees/Wooded
Story 1
Sewer Septic Exists, Community Septic Tank, Private Septic Tank
Water Well
Architectural Style Ranch/Rambler
Level or Stories 1
Additional Building Above Grade
New Construction N
Schools
Elementary Schools Bedford
Middle Schools Bedford
High Schools Bedford
School District Bedford Area
Others
Senior Community No
Tax ID E.09-0.00-044A
Ownership Fee Simple
SqFt Source Assessor
Acceptable Financing Cash, Conventional, FHA, USDA, VA
Listing Terms Cash, Conventional, FHA, USDA, VA
Financing Cash,Conventional,FHA,USDA,VA
Special Listing Condition Standard
Read Less Info
Want to know what your home might be worth? Contact us for a FREE valuation!

Our team is ready to help you sell your home for the highest possible price ASAP

Bought with Non Member • Non Subscribing Office




