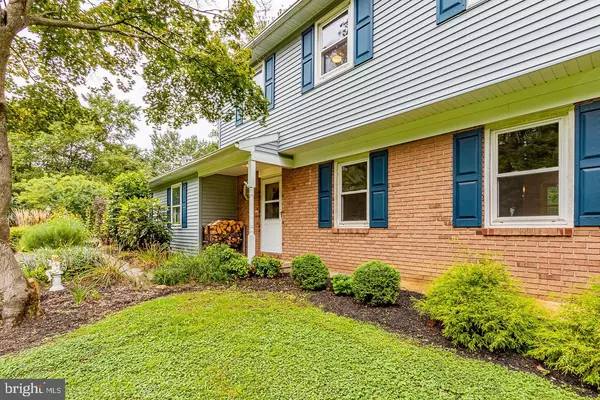For more information regarding the value of a property, please contact us for a free consultation.
Key Details
Sold Price $400,000
Property Type Single Family Home
Sub Type Detached
Listing Status Sold
Purchase Type For Sale
Square Footage 1,772 sqft
Price per Sqft $225
Subdivision Brandywine Chase
MLS Listing ID PACT514854
Sold Date 10/06/20
Style Colonial
Bedrooms 3
Full Baths 3
Half Baths 1
HOA Y/N N
Abv Grd Liv Area 1,772
Originating Board BRIGHT
Year Built 1973
Annual Tax Amount $5,350
Tax Year 2020
Lot Size 1.000 Acres
Acres 1.0
Lot Dimensions 0.00 x 0.00
Property Description
This lovely 2 story colonial home in Brandywine Chase is a prime location in Downingtown School District!! This home offers 3 bedrooms, 3.5 baths and is set on a secluded 1 acre fully landscaped lot in the desirable East Brandywine Township. This home has the benefits of a small community and offers a significant amount of peacefulness and privacy. The first floor has an eat in kitchen, formal dining room, formal living room, family room, powder room and Florida room with new jalousie windows installed in 2017. The eat in kitchen has warm wooden cabinets and is easily accessible to the attached garage. The master bedroom has its own bath and a walk-in closet. The basement is partially finished which includes a full bath with shower, recreation area and workbench / utility room. The mechanicals include central air system/whole house fan and upstairs carpeting (installed in 2016), roof and siding (updated in 2017), windows have a lifetime guarantee that passes to new owner, oil heat (2 Heating systems, furnace boiler, no hot water heater, heat pump with AC) and new septic system being installed Sept 2020. Make sure you take a drive around the neighborhood when sneaking a peek at the home. Conveniently located to 322, shopping in Thorndale, the 30 Bypass as well as West Chester and Exton.
Location
State PA
County Chester
Area East Brandywine Twp (10330)
Zoning R2
Rooms
Other Rooms Living Room, Dining Room, Primary Bedroom, Bedroom 2, Kitchen, Family Room, Basement, Sun/Florida Room, Bathroom 1, Bathroom 3, Primary Bathroom, Half Bath
Basement Full, Partially Finished
Interior
Interior Features Attic, Carpet, Ceiling Fan(s), Chair Railings, Crown Moldings, Family Room Off Kitchen, Formal/Separate Dining Room, Kitchen - Eat-In, Primary Bath(s), Wood Floors
Hot Water Oil
Heating Hot Water
Cooling Whole House Fan, Central A/C, Ceiling Fan(s), Heat Pump(s)
Flooring Hardwood, Partially Carpeted
Fireplaces Number 1
Equipment Dishwasher, Dryer, Refrigerator, Washer
Fireplace Y
Appliance Dishwasher, Dryer, Refrigerator, Washer
Heat Source Oil
Laundry Main Floor
Exterior
Exterior Feature Patio(s)
Garage Garage - Side Entry
Garage Spaces 1.0
Utilities Available Cable TV Available, Electric Available, Water Available
Waterfront N
Water Access N
Roof Type Pitched,Shingle
Accessibility None
Porch Patio(s)
Parking Type Attached Garage
Attached Garage 1
Total Parking Spaces 1
Garage Y
Building
Lot Description Front Yard, Rear Yard, SideYard(s)
Story 2
Sewer On Site Septic
Water Well
Architectural Style Colonial
Level or Stories 2
Additional Building Above Grade, Below Grade
New Construction N
Schools
High Schools Downingtown High School West Campus
School District Downingtown Area
Others
Senior Community No
Tax ID 30-05K-0011
Ownership Fee Simple
SqFt Source Assessor
Acceptable Financing Cash, Conventional, FHA, VA
Listing Terms Cash, Conventional, FHA, VA
Financing Cash,Conventional,FHA,VA
Special Listing Condition Standard
Read Less Info
Want to know what your home might be worth? Contact us for a FREE valuation!

Our team is ready to help you sell your home for the highest possible price ASAP

Bought with Elizabeth K Meyers • BHHS Fox & Roach-Media




