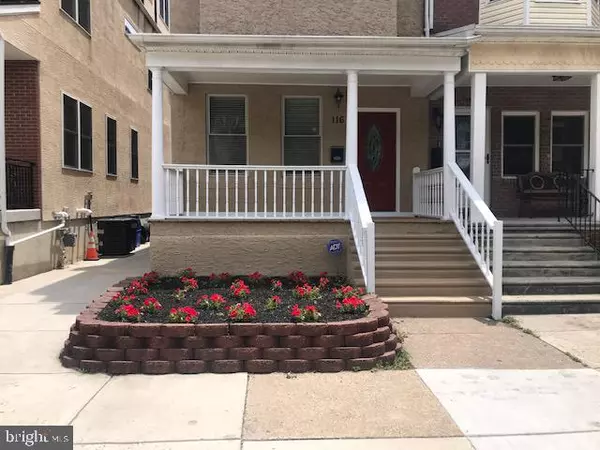For more information regarding the value of a property, please contact us for a free consultation.
Key Details
Sold Price $399,900
Property Type Single Family Home
Sub Type Twin/Semi-Detached
Listing Status Sold
Purchase Type For Sale
Square Footage 4,082 sqft
Price per Sqft $97
Subdivision Mt Airy (West)
MLS Listing ID PAPH904156
Sold Date 09/25/20
Style Victorian
Bedrooms 5
Full Baths 3
Half Baths 1
HOA Y/N N
Abv Grd Liv Area 3,041
Originating Board BRIGHT
Year Built 1920
Annual Tax Amount $4,138
Tax Year 2020
Lot Size 2,000 Sqft
Acres 0.05
Lot Dimensions 20.00 x 100.00
Property Description
Beautiful Victorian Twin in highly desirable West Mount Airy, conveniently located within walking distance to Upsal Train Station and Favorite community stores and parks. You enter the house from the front porch into first floor that features a spacious and open Living room, dining room and gorgeous GOURMET KITCHEN with rich custom made cabinets, granite counter top, stainless steel appliances and ceramic tile floor. Main floor also includes laundry room off the kitchen, Powder room and access to the cozy fenced-in backyard. The second floor consist of 3 large bedrooms and Hall bathroom with stall shower and tub. The third floor has a nice size 4th bedroom, hall bath, linen closet and a large Master suite, with a superb master bath. Every bedroom has a spacious closets. New carpet throughout 2nd and 3rd floors. Hardwood floors on the main floor. There is a finished basement, additional 1041 sq.ft. Water heater installed in July 2020. This house presents a luxurious setting at an affordable price in one of the best neighborhoods to live in Philadelphia.https://www.youtube.com/embed/Ewvux8WZXbM
Location
State PA
County Philadelphia
Area 19119 (19119)
Zoning RSA3
Rooms
Other Rooms Living Room, Dining Room, Primary Bedroom, Bedroom 2, Bedroom 3, Bedroom 4, Kitchen, Basement, Bedroom 1, Laundry, Storage Room, Utility Room, Bathroom 1, Bathroom 2, Primary Bathroom, Half Bath
Basement Full, Fully Finished, Heated, Interior Access, Sump Pump
Interior
Hot Water Natural Gas
Heating Forced Air
Cooling Central A/C
Flooring Hardwood, Carpet
Equipment Dishwasher, Disposal, Microwave, Oven/Range - Gas, Refrigerator
Appliance Dishwasher, Disposal, Microwave, Oven/Range - Gas, Refrigerator
Heat Source Natural Gas
Exterior
Exterior Feature Porch(es), Patio(s)
Utilities Available Cable TV Available, Phone Available
Waterfront N
Water Access N
Roof Type Flat,Pitched,Rubber,Shingle
Accessibility None
Porch Porch(es), Patio(s)
Parking Type On Street
Garage N
Building
Story 3
Foundation Stone
Sewer Public Sewer
Water Public
Architectural Style Victorian
Level or Stories 3
Additional Building Above Grade, Below Grade
New Construction N
Schools
School District The School District Of Philadelphia
Others
Senior Community No
Tax ID 223037100
Ownership Fee Simple
SqFt Source Assessor
Special Listing Condition Standard
Read Less Info
Want to know what your home might be worth? Contact us for a FREE valuation!

Our team is ready to help you sell your home for the highest possible price ASAP

Bought with Kristin Stever • Elfant Wissahickon-Rittenhouse Square




