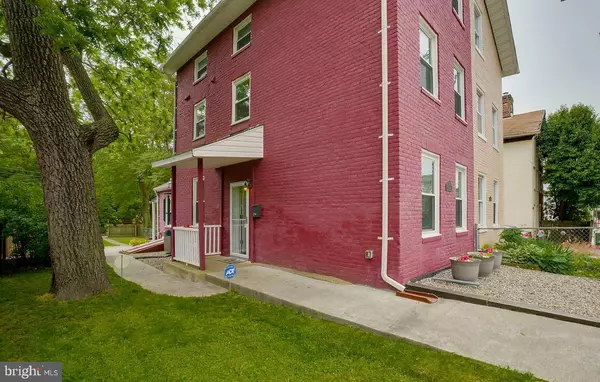For more information regarding the value of a property, please contact us for a free consultation.
Key Details
Sold Price $300,000
Property Type Single Family Home
Sub Type Twin/Semi-Detached
Listing Status Sold
Purchase Type For Sale
Square Footage 1,245 sqft
Price per Sqft $240
Subdivision Hampden Historic District
MLS Listing ID MDBA510058
Sold Date 09/21/20
Style Traditional
Bedrooms 3
Full Baths 2
Half Baths 1
HOA Y/N N
Abv Grd Liv Area 1,245
Originating Board BRIGHT
Year Built 1880
Annual Tax Amount $4,821
Tax Year 2019
Lot Size 3,920 Sqft
Acres 0.09
Property Description
Historic 1880 semi-detached mill house on Union. 3 BED, 2.5 BATH. with 1245 sq. ft. This gem won't last. Thoughtfully designed kitchen renovation with quartz countertops and a breakfast nook, completed in 2018. Meticulously cared for and abounding with charm and architectural details. Bright sun-filled rooms with hardwood throughout. Powder room on the first floor. Master bedroom on the second floor with 2 full baths and convenient laundry room. 2 sunlit bedrooms on the third floor. Newly added concrete patio and perfectly manicured South-East facing yard, ideal for entertaining or enjoying the fresh open air without leaving your house. Sellers added a flat stockade fence which completes the yard. Plus, rare 3 car parking pad in the back! Included in the National Register of Historic Places, the neighborhood was home to the states largest textile milling area of the 19th century. Mill workers and businesses alike were attracted to the surrounding natural resources and central location. The nearby Druid Hill Park and Jones Falls Trail have so much to offer. It was not until the late 1890s that Hampden east of Falls Rd began to form the now popular 36th street, only a short walk or bike ride away. This property is situated just steps away from Artifact Coffee, Blue Pit BBQ, and Waverly Brewing. Featuring the best of both worlds, this Country-like house offers city life and nature in one. Find your home in one of the original villages of Hampden.
Location
State MD
County Baltimore City
Zoning R-6
Rooms
Other Rooms Living Room, Dining Room, Bedroom 2, Bedroom 3, Kitchen, Bedroom 1
Basement Other, Unfinished, Drainage System
Interior
Interior Features Wood Floors, Recessed Lighting, Dining Area, Kitchen - Eat-In, Built-Ins
Hot Water Natural Gas
Heating Forced Air
Cooling Central A/C
Flooring Hardwood
Equipment Built-In Microwave, Dishwasher, Refrigerator, Oven/Range - Gas, Washer/Dryer Stacked
Fireplace N
Appliance Built-In Microwave, Dishwasher, Refrigerator, Oven/Range - Gas, Washer/Dryer Stacked
Heat Source Natural Gas
Laundry Upper Floor
Exterior
Garage Spaces 3.0
Fence Wood, Other
Waterfront N
Water Access N
Roof Type Asphalt
Accessibility None
Parking Type Driveway
Total Parking Spaces 3
Garage N
Building
Story 3
Sewer Public Septic, Public Sewer
Water Public
Architectural Style Traditional
Level or Stories 3
Additional Building Above Grade, Below Grade
New Construction N
Schools
School District Baltimore City Public Schools
Others
Senior Community No
Tax ID 0313033518B025
Ownership Fee Simple
SqFt Source Estimated
Acceptable Financing Cash, Conventional, FHA, VA
Listing Terms Cash, Conventional, FHA, VA
Financing Cash,Conventional,FHA,VA
Special Listing Condition Standard
Read Less Info
Want to know what your home might be worth? Contact us for a FREE valuation!

Our team is ready to help you sell your home for the highest possible price ASAP

Bought with Craig Powell Jr. • Taylor Properties




