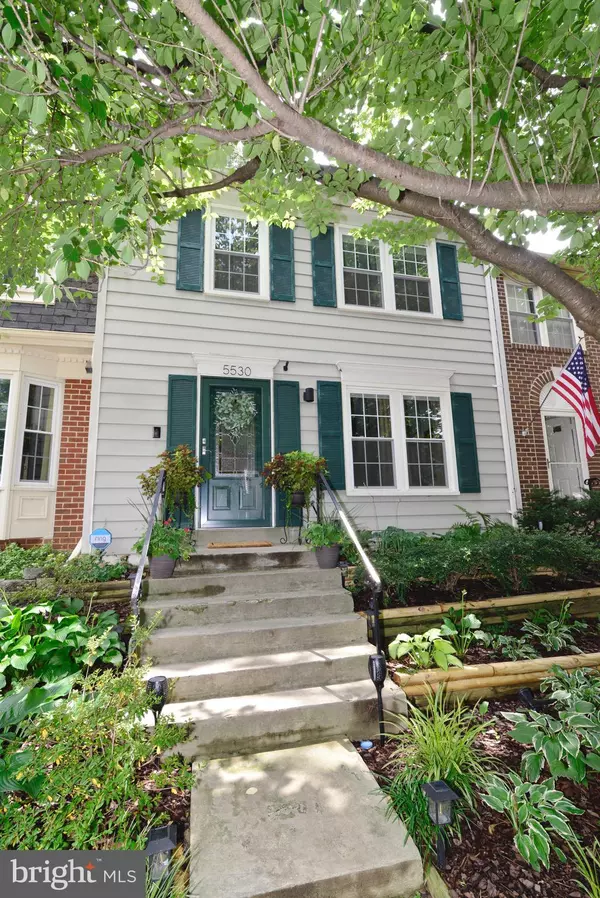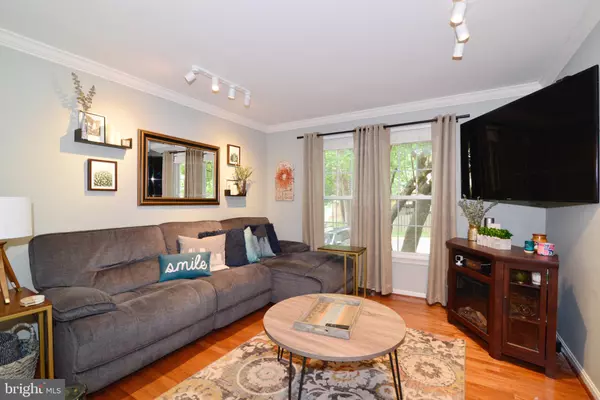For more information regarding the value of a property, please contact us for a free consultation.
Key Details
Sold Price $475,000
Property Type Townhouse
Sub Type Interior Row/Townhouse
Listing Status Sold
Purchase Type For Sale
Square Footage 1,635 sqft
Price per Sqft $290
Subdivision The Village Park
MLS Listing ID VAFX1146908
Sold Date 09/18/20
Style Colonial
Bedrooms 3
Full Baths 2
Half Baths 2
HOA Fees $90/qua
HOA Y/N Y
Abv Grd Liv Area 1,280
Originating Board BRIGHT
Year Built 1983
Annual Tax Amount $4,404
Tax Year 2020
Lot Size 1,400 Sqft
Acres 0.03
Property Description
Right out of a magazine, this stylish and spacious townhome will surely be at the top of your list. This well-manicured home is located in a super convenient and sought-after location and priced to SELL! The main level features a warm and inviting living and dining room with designer lighting, paint, and hardwood flooring. Newer updated stainless steel appliances and coordinated cabinets are the centerpieces of this chic urban kitchen. A new clear-view sliding glass door out to your fully fenced backyard patio oasis backing to trees. Prime Lot!! Upstairs you'll find 3 large bedrooms including the master with its own private bath. Finished lower level with recreation room/theatre room, half bath, laundry room, and storage. Newer hardwoods, tile and carpeting. Updated baths. Within close proximity to the VRE and Metrobus line. Great shopping and restaurants within a block. Plenty of trails for jogging, biking, and walking. Live your best life at the nearby Lake or area community pools. This home is picture-perfect!
Location
State VA
County Fairfax
Zoning 181
Rooms
Basement Fully Finished, Improved
Interior
Hot Water Electric
Heating Forced Air
Cooling Central A/C
Heat Source Electric
Exterior
Waterfront N
Water Access N
Accessibility None
Garage N
Building
Story 3
Sewer Public Sewer
Water Public
Architectural Style Colonial
Level or Stories 3
Additional Building Above Grade, Below Grade
New Construction N
Schools
Elementary Schools Oak View
Middle Schools Robinson Secondary School
High Schools Robinson Secondary School
School District Fairfax County Public Schools
Others
Senior Community No
Tax ID 0772 06 0272
Ownership Fee Simple
SqFt Source Assessor
Acceptable Financing Cash, Conventional
Listing Terms Cash, Conventional
Financing Cash,Conventional
Special Listing Condition Standard
Read Less Info
Want to know what your home might be worth? Contact us for a FREE valuation!

Our team is ready to help you sell your home for the highest possible price ASAP

Bought with Traci Oliver • Long & Foster Real Estate, Inc.




