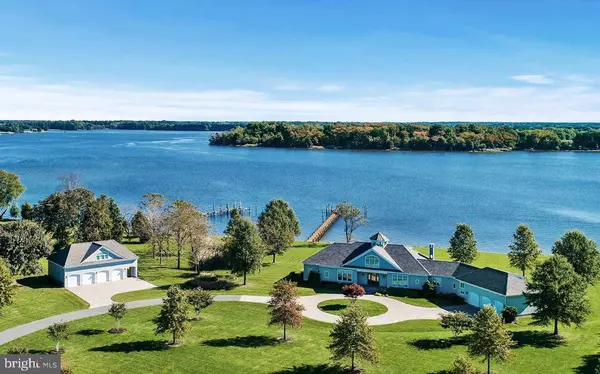For more information regarding the value of a property, please contact us for a free consultation.
Key Details
Sold Price $2,575,000
Property Type Single Family Home
Sub Type Detached
Listing Status Sold
Purchase Type For Sale
Square Footage 6,140 sqft
Price per Sqft $419
Subdivision Bennett Point
MLS Listing ID MDQA142142
Sold Date 09/18/20
Style Transitional
Bedrooms 4
Full Baths 5
Half Baths 3
HOA Fees $16/ann
HOA Y/N Y
Abv Grd Liv Area 6,140
Originating Board BRIGHT
Year Built 2008
Annual Tax Amount $17,471
Tax Year 2020
Lot Size 5.970 Acres
Acres 5.97
Property Description
Tranquility, privacy and luxury living abound at this stunning home situated beautifully on the Wye River. With deep water slips and a 200-ft custom-built pier, this home redefines waterfront living and offers endless possibilities for convenient boating and outdoor activities at your leisure. A grand entry framed with meticulously landscaped grounds and a circular drive sets the stage for the elegance that lies inside this magnificent 6,000+ square foot estate nestled perfectly on 6 acres. Soaring ceilings greet you in the foyer and offer water views, enticing exploration into the library, sitting room and wet bar with custom built-ins and a fireplace. Gorgeous American Cherry floors on the main level add a warmth and uniqueness to the home, complimented by the beamed ceiling and stone fireplace that make the large open living room the ideal place for taking in the breathtaking views of the river. A gourmet kitchen and breakfast area provide the perfect setting for starting your day and continue the theme of enjoying the water from every room in this residence. They also offer wonderful entertaining possibilities with open and easy access, a grand island, and luxury finishes. The main-level master suite amazes, from the custom dressing room to the spa-like bath, all complete with unobstructed water views. His and her water closets add a level of convenient luxury that is indicative of this thoughtfully designed masterpiece. On the upper-level, bedroom suites provide attached baths, sitting rooms and walk-in closets for convenience; each with water views to ensure the one-of-a-kind setting is enjoyed throughout every room of the estate. An attached garage includes parking for 3 cars, while a detached garage provides additional space for 4 cars and includes a luxurious guest apartment for hosting. From the grounds to the interior finishes, no stone was left unturned on this magical waterfront property.
Location
State MD
County Queen Annes
Zoning NC-5
Rooms
Main Level Bedrooms 1
Interior
Interior Features 2nd Kitchen, Attic, Breakfast Area, Butlers Pantry, Built-Ins, Carpet, Crown Moldings, Efficiency, Entry Level Bedroom, Formal/Separate Dining Room, Kitchen - Gourmet, Kitchen - Island, Kitchen - Table Space, Primary Bath(s), Pantry, Recessed Lighting, Soaking Tub, Upgraded Countertops, Walk-in Closet(s), Wet/Dry Bar, Window Treatments, Wood Floors
Hot Water Bottled Gas, Instant Hot Water, Tankless
Heating Central, Energy Star Heating System, Forced Air, Heat Pump(s), Programmable Thermostat, Radiant, Zoned
Cooling Ceiling Fan(s), Central A/C, Dehumidifier, Energy Star Cooling System, Geothermal, Programmable Thermostat, Zoned
Fireplaces Number 2
Fireplaces Type Gas/Propane, Heatilator, Mantel(s)
Equipment Built-In Microwave, Commercial Range, Dishwasher, Disposal, Dryer, Energy Efficient Appliances, Refrigerator, Exhaust Fan, Extra Refrigerator/Freezer, Humidifier, Icemaker, Instant Hot Water, Intercom, Oven - Double, Oven - Self Cleaning, Oven/Range - Gas, Range Hood, Six Burner Stove, Washer, Water Conditioner - Owned, Water Heater - High-Efficiency, Water Heater - Tankless
Fireplace Y
Window Features ENERGY STAR Qualified,Low-E
Appliance Built-In Microwave, Commercial Range, Dishwasher, Disposal, Dryer, Energy Efficient Appliances, Refrigerator, Exhaust Fan, Extra Refrigerator/Freezer, Humidifier, Icemaker, Instant Hot Water, Intercom, Oven - Double, Oven - Self Cleaning, Oven/Range - Gas, Range Hood, Six Burner Stove, Washer, Water Conditioner - Owned, Water Heater - High-Efficiency, Water Heater - Tankless
Heat Source Electric, Geo-thermal
Exterior
Exterior Feature Patio(s), Porch(es)
Garage Garage - Front Entry, Garage - Side Entry
Garage Spaces 7.0
Waterfront Y
Waterfront Description Private Dock Site,Rip-Rap
Water Access Y
Water Access Desc Private Access
View River, Scenic Vista, Water
Accessibility Other
Porch Patio(s), Porch(es)
Parking Type Attached Garage, Detached Garage
Attached Garage 3
Total Parking Spaces 7
Garage Y
Building
Story 2
Sewer Private Sewer
Water Well
Architectural Style Transitional
Level or Stories 2
Additional Building Above Grade, Below Grade
New Construction N
Schools
School District Queen Anne'S County Public Schools
Others
Senior Community No
Tax ID 1805025524
Ownership Fee Simple
SqFt Source Assessor
Special Listing Condition Standard
Read Less Info
Want to know what your home might be worth? Contact us for a FREE valuation!

Our team is ready to help you sell your home for the highest possible price ASAP

Bought with Ira M Hersh • Long & Foster Real Estate, Inc.




