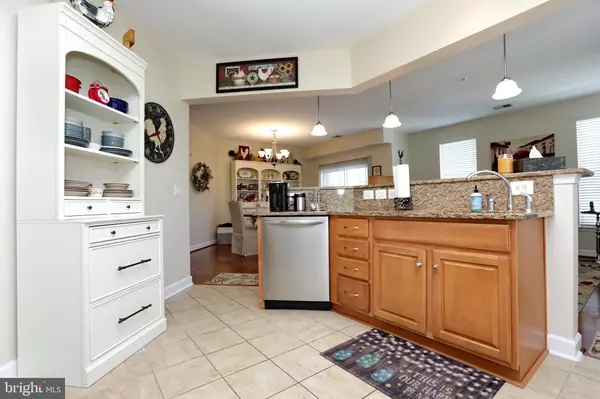For more information regarding the value of a property, please contact us for a free consultation.
Key Details
Sold Price $259,900
Property Type Single Family Home
Sub Type Unit/Flat/Apartment
Listing Status Sold
Purchase Type For Sale
Square Footage 1,521 sqft
Price per Sqft $170
Subdivision Edelen Station
MLS Listing ID MDCH216304
Sold Date 09/18/20
Style Other
Bedrooms 2
Full Baths 2
HOA Fees $247/mo
HOA Y/N Y
Abv Grd Liv Area 1,521
Originating Board BRIGHT
Year Built 2008
Annual Tax Amount $3,361
Tax Year 2019
Lot Size 1,521 Sqft
Acres 0.03
Property Description
Live the dream with the resort atmosphere! Walking distance to shops, restaurants, and the local Port Tobacco player theatre. Enjoy sunning at the pool, exercise in your exclusive gym or kick your feet up on your on private balcony and enjoy the weather. Sellers have made many upgrades to this beauty, to include, fresh paint, all new stainless steel appliances, front load washer and dryer. You walk into gleaming floors, an open concept, home office/flex room with built-ins, granite counter tops, ceramic flooring, lovely shiplap wall that surrounds the electric gas fireplace and tons of natural lighting through-out. Both bedrooms are very spacious and have tons of storage. There is electric entry into the building and elevator access to your unit. This condo includes a 1 car garage with an automatic garage door opener and separate storage area on the first level. You will never have to worry about working on the lawn, its all done for you! Eligible for 100% financing thru USDA Rural development of VA (if qualified)
Location
State MD
County Charles
Zoning CBT
Rooms
Main Level Bedrooms 2
Interior
Interior Features Breakfast Area, Entry Level Bedroom, Family Room Off Kitchen, Floor Plan - Open, Kitchen - Gourmet, Kitchen - Island, Pantry, Ceiling Fan(s), Primary Bath(s), Walk-in Closet(s), Built-Ins, Sprinkler System
Hot Water Electric
Heating Heat Pump(s)
Cooling Central A/C
Flooring Laminated, Ceramic Tile, Carpet
Fireplaces Type Electric
Equipment Built-In Microwave, Dishwasher, Dryer, Exhaust Fan, Icemaker, Oven/Range - Electric, Refrigerator, Stainless Steel Appliances, Washer, Water Heater
Fireplace Y
Appliance Built-In Microwave, Dishwasher, Dryer, Exhaust Fan, Icemaker, Oven/Range - Electric, Refrigerator, Stainless Steel Appliances, Washer, Water Heater
Heat Source Electric
Laundry Has Laundry, Main Floor
Exterior
Exterior Feature Balcony
Garage Garage Door Opener, Garage - Side Entry, Additional Storage Area, Inside Access
Garage Spaces 2.0
Parking On Site 1
Utilities Available Cable TV Available, Electric Available, Phone Available, Sewer Available
Amenities Available Club House, Common Grounds, Community Center, Elevator, Exercise Room, Fitness Center, Pool - Outdoor, Swimming Pool
Waterfront N
Water Access N
Accessibility 36\"+ wide Halls, Doors - Lever Handle(s), No Stairs
Porch Balcony
Parking Type Attached Garage, Parking Lot
Attached Garage 1
Total Parking Spaces 2
Garage Y
Building
Story 1
Unit Features Garden 1 - 4 Floors
Sewer Public Sewer
Water Public
Architectural Style Other
Level or Stories 1
Additional Building Above Grade, Below Grade
New Construction N
Schools
Elementary Schools Walter J Mitchell
Middle Schools Milton M Somers
High Schools La Plata
School District Charles County Public Schools
Others
HOA Fee Include Common Area Maintenance,Health Club,Lawn Maintenance,Snow Removal,Trash,Water
Senior Community No
Tax ID 0901091883
Ownership Fee Simple
SqFt Source Assessor
Security Features Main Entrance Lock,24 hour security,Electric Alarm
Special Listing Condition Standard
Read Less Info
Want to know what your home might be worth? Contact us for a FREE valuation!

Our team is ready to help you sell your home for the highest possible price ASAP

Bought with Kathryn M Mausen • Coldwell Banker Jay Lilly Real Estate




