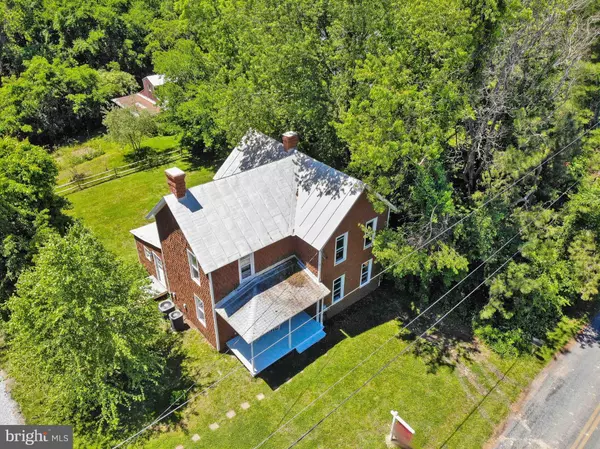For more information regarding the value of a property, please contact us for a free consultation.
Key Details
Sold Price $340,000
Property Type Single Family Home
Sub Type Detached
Listing Status Sold
Purchase Type For Sale
Square Footage 1,500 sqft
Price per Sqft $226
Subdivision Love Point
MLS Listing ID MDQA144164
Sold Date 09/16/20
Style Farmhouse/National Folk
Bedrooms 4
Full Baths 1
Half Baths 1
HOA Y/N N
Abv Grd Liv Area 1,500
Originating Board BRIGHT
Year Built 1906
Annual Tax Amount $2,368
Tax Year 2019
Lot Size 0.448 Acres
Acres 0.45
Property Description
Don't miss this gorgeous historic farmhouse just at the end of Love Point Road. This classy lady has retained her historic farmhouse charm outside and in while adding an updated modern feel. From the newly updated kitchen just off your living room, perfect for entertaining to the wonderful first-floor master bedroom, this lovely home is sure to stun. The kitchens white shaker cabinets, large farmhouse sink, stainless steel appliances,` and granite countertops are just what you've been looking for.With everything this home has to offer, there is sure to be an exorbitant level of interest. Laundry and mudroom on the first floor, beautiful aged wooden staircase with custom risers to the second floor where you'll find 3 additional bedrooms.Maintenance is sure to be a breeze as this home features new plumbing throughout, sits on an excellently appointed corner lot, has a new crushed stone driveway, and a beautiful tin roof to enjoy those rainy evenings on your front porch. On the lazy days, you'll drop your kayak into the Chester River or the Chesapeake Bay, maybe see your neighbors on a walk, or perhaps take an easy ride into Annapolis or Washington DC, spend the day at Love Point Park or just lounge around the house. The options are endless.This is home. Welcome home.
Location
State MD
County Queen Annes
Zoning NC-20
Direction West
Rooms
Main Level Bedrooms 1
Interior
Interior Features Ceiling Fan(s), Entry Level Bedroom, Family Room Off Kitchen, Floor Plan - Open, Recessed Lighting, Upgraded Countertops, Wood Floors
Hot Water 60+ Gallon Tank
Heating Heat Pump(s), Central
Cooling Central A/C, Ceiling Fan(s), Heat Pump(s), Programmable Thermostat
Flooring Hardwood
Fireplaces Number 1
Equipment Stainless Steel Appliances, Washer, Water Heater, Refrigerator, Range Hood, Oven/Range - Electric, Exhaust Fan, Dryer, Dishwasher, Stove
Fireplace N
Window Features Double Hung
Appliance Stainless Steel Appliances, Washer, Water Heater, Refrigerator, Range Hood, Oven/Range - Electric, Exhaust Fan, Dryer, Dishwasher, Stove
Heat Source Electric, Propane - Owned
Laundry Main Floor
Exterior
Exterior Feature Porch(es), Deck(s)
Garage Spaces 4.0
Utilities Available Electric Available, Propane
Waterfront N
Water Access N
View Trees/Woods
Roof Type Metal,Pitched
Accessibility None
Porch Porch(es), Deck(s)
Parking Type Driveway
Total Parking Spaces 4
Garage N
Building
Lot Description Corner, Partly Wooded, SideYard(s)
Story 2
Foundation Crawl Space
Sewer Community Septic Tank, Private Septic Tank
Water Well
Architectural Style Farmhouse/National Folk
Level or Stories 2
Additional Building Above Grade
Structure Type Dry Wall,Paneled Walls
New Construction N
Schools
Middle Schools Stevensville
High Schools Kent Island
School District Queen Anne'S County Public Schools
Others
Pets Allowed Y
Senior Community No
Tax ID 1804043340
Ownership Fee Simple
SqFt Source Assessor
Acceptable Financing Cash, Conventional, FHA, VA
Horse Property N
Listing Terms Cash, Conventional, FHA, VA
Financing Cash,Conventional,FHA,VA
Special Listing Condition Standard
Pets Description No Pet Restrictions
Read Less Info
Want to know what your home might be worth? Contact us for a FREE valuation!

Our team is ready to help you sell your home for the highest possible price ASAP

Bought with Virginia Elizabeth Dauses • Coldwell Banker Waterman Realty




