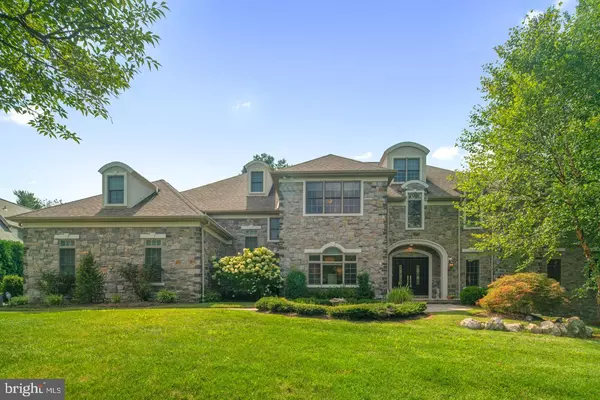For more information regarding the value of a property, please contact us for a free consultation.
Key Details
Sold Price $1,830,000
Property Type Single Family Home
Sub Type Detached
Listing Status Sold
Purchase Type For Sale
Square Footage 10,993 sqft
Price per Sqft $166
Subdivision Penn Valley
MLS Listing ID PAMC653640
Sold Date 09/14/20
Style Colonial
Bedrooms 5
Full Baths 4
Half Baths 2
HOA Y/N N
Abv Grd Liv Area 8,743
Originating Board BRIGHT
Year Built 2010
Annual Tax Amount $31,628
Tax Year 2020
Lot Size 0.691 Acres
Acres 0.69
Lot Dimensions 141.00 x 0.00
Property Description
Please sign COVID-19 Forms prior to seeing the home. Personal Showing By Appointment (Max 2 Clients) Take a high definition virtual tour here: https://my.matterport.com/show/?m=TFLMQB8AZEb&brand=0 Better than new completely turn-key home on one of the most coveted cul de sacs in all of Penn Valley. This home has every upgrade imaginable and has been recently improved within the last year including a sumptuous Master Suite with a brand new bath. Some of the fine features of this custom home include refinished hardwood floors throughout the main level and most of the second level, stunning modern marble gas fireplaces in the Living Room, Family Room and Master Suite, 2 striking glass walk-in wine cellars (one for white and one for red), walk-out lower level with second Kitchen/bar area and a state of the art Home Theater system with stadium seating. Newly painted throughout, 3 car attached garage with TESLA CHARGING STATION, gourmet chef's Kitchen with top of the line appliances, a wonderfully open and inviting floor plan on a gorgeous and manicured flat lot! Renovations nearly complete with removal of all stucco with full exterior of Hardie Plank (25 year warranty).
Location
State PA
County Montgomery
Area Lower Merion Twp (10640)
Zoning R1
Rooms
Other Rooms Living Room, Primary Bedroom, Sitting Room, Kitchen, Family Room, Exercise Room, Recreation Room, Media Room
Basement Full
Interior
Interior Features 2nd Kitchen, Attic, Bar, Breakfast Area, Built-Ins, Butlers Pantry, Crown Moldings, Curved Staircase, Dining Area, Family Room Off Kitchen, Floor Plan - Open, Formal/Separate Dining Room, Kitchen - Eat-In, Kitchen - Gourmet, Kitchen - Island, Primary Bath(s), Pantry, Recessed Lighting, Soaking Tub, Upgraded Countertops, Walk-in Closet(s), Wet/Dry Bar, Wine Storage, Wood Floors
Hot Water Natural Gas
Heating Central
Cooling Central A/C
Fireplaces Number 4
Fireplaces Type Gas/Propane, Marble
Equipment Commercial Range, Built-In Microwave, Dishwasher, Disposal, Dryer - Front Loading, Dual Flush Toilets, Oven - Double, Microwave, Range Hood, Six Burner Stove, Stainless Steel Appliances
Furnishings No
Fireplace Y
Window Features Double Pane
Appliance Commercial Range, Built-In Microwave, Dishwasher, Disposal, Dryer - Front Loading, Dual Flush Toilets, Oven - Double, Microwave, Range Hood, Six Burner Stove, Stainless Steel Appliances
Heat Source Natural Gas
Exterior
Garage Built In, Garage - Side Entry
Garage Spaces 3.0
Waterfront N
Water Access N
Accessibility None
Parking Type Attached Garage
Attached Garage 3
Total Parking Spaces 3
Garage Y
Building
Lot Description Backs to Trees, Cul-de-sac, Level, Private
Story 3
Sewer Public Sewer
Water Public
Architectural Style Colonial
Level or Stories 3
Additional Building Above Grade, Below Grade
New Construction N
Schools
School District Lower Merion
Others
Senior Community No
Tax ID 40-00-17948-003
Ownership Fee Simple
SqFt Source Estimated
Security Features Security System
Special Listing Condition Standard
Read Less Info
Want to know what your home might be worth? Contact us for a FREE valuation!

Our team is ready to help you sell your home for the highest possible price ASAP

Bought with John Bolaris • Keller Williams Philadelphia


