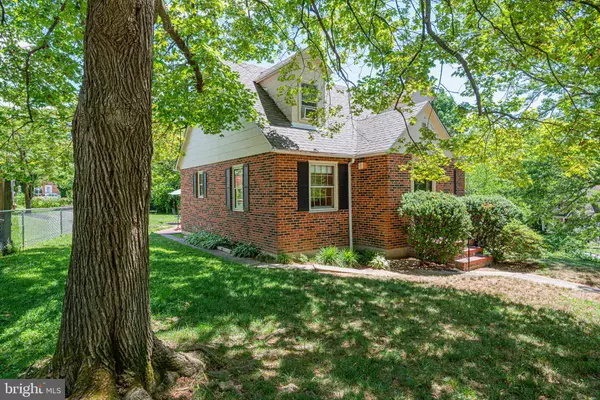For more information regarding the value of a property, please contact us for a free consultation.
Key Details
Sold Price $236,000
Property Type Single Family Home
Sub Type Detached
Listing Status Sold
Purchase Type For Sale
Square Footage 1,887 sqft
Price per Sqft $125
Subdivision Old Homeland
MLS Listing ID MDBA517248
Sold Date 09/04/20
Style Cape Cod
Bedrooms 2
Full Baths 2
Half Baths 1
HOA Y/N N
Abv Grd Liv Area 1,255
Originating Board BRIGHT
Year Built 1951
Annual Tax Amount $5,849
Tax Year 2019
Lot Size 0.386 Acres
Acres 0.39
Property Description
Classic Cape Cod style home exudes charm and character! The layout is surprisingly spacious and open, thanks to a former main level bedroom being opened up to create a dining area adjacent to the living room. This change also gave the space amazing light from windows on three sides. What was the dining room is now a family room that is open to the kitchen. This is a nice change for modern living, whether you are entertaining and want to be connected to your guests or you want to keep an eye on kids while you're in the kitchen. Wood floors, posts and beamed ceilings bring warmth to the main level, while white walls keep it fresh and light. There is also a full bathroom with vintage style and a tub-shower combination on this level. Upstairs, there are 2 bedrooms and another full bathroom with corner shower. There is a full, improved lower level with half bathroom and laundry room. The entire yard is fenced, making it safer for dogs and play. You will enjoy the covered back porch and brick patio in the back yard, too. This hidden gem of a neighborhood is located near Belvedere Square shopping and dining, the historic Senator Theatre, and the Mount Pleasant Golf Course. It is convenient to Towson and I-83 for quick access to downtown Baltimore.
Location
State MD
County Baltimore City
Zoning R-4
Direction Northwest
Rooms
Other Rooms Living Room, Dining Room, Bedroom 2, Kitchen, Family Room, Basement, Foyer, Bedroom 1, Full Bath, Half Bath
Basement Full, Improved, Windows, Connecting Stairway
Interior
Interior Features Carpet, Ceiling Fan(s), Combination Dining/Living, Dining Area, Exposed Beams, Family Room Off Kitchen, Floor Plan - Open, Bathroom - Stall Shower, Bathroom - Tub Shower, Window Treatments
Hot Water Natural Gas
Heating Forced Air
Cooling Ceiling Fan(s), Central A/C, Window Unit(s)
Flooring Wood, Carpet, Ceramic Tile
Equipment Dishwasher, Disposal, Dryer, Oven/Range - Gas, Refrigerator, Washer, Water Heater
Furnishings No
Fireplace N
Appliance Dishwasher, Disposal, Dryer, Oven/Range - Gas, Refrigerator, Washer, Water Heater
Heat Source Natural Gas
Laundry Basement, Has Laundry
Exterior
Exterior Feature Porch(es), Patio(s)
Fence Chain Link, Fully
Waterfront N
Water Access N
Roof Type Shingle
Accessibility None
Porch Porch(es), Patio(s)
Garage N
Building
Lot Description Front Yard, Landscaping, Rear Yard, SideYard(s)
Story 3
Sewer Public Sewer
Water Public
Architectural Style Cape Cod
Level or Stories 3
Additional Building Above Grade, Below Grade
Structure Type Beamed Ceilings,Plaster Walls
New Construction N
Schools
School District Baltimore City Public Schools
Others
Senior Community No
Tax ID 0327114983E008D
Ownership Ground Rent
SqFt Source Assessor
Horse Property N
Special Listing Condition Standard
Read Less Info
Want to know what your home might be worth? Contact us for a FREE valuation!

Our team is ready to help you sell your home for the highest possible price ASAP

Bought with Carmen L Zuniga • Berkshire Hathaway HomeServices Homesale Realty




