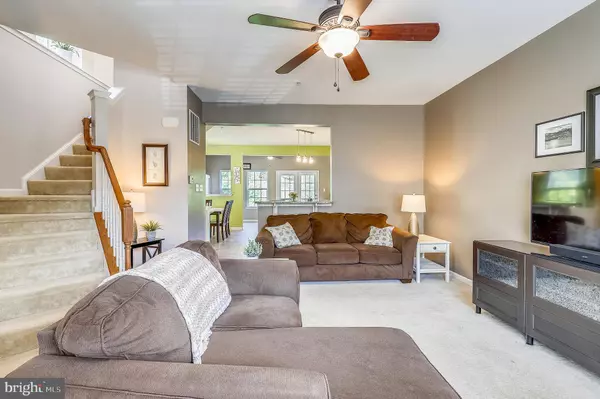For more information regarding the value of a property, please contact us for a free consultation.
Key Details
Sold Price $307,000
Property Type Condo
Sub Type Condo/Co-op
Listing Status Sold
Purchase Type For Sale
Square Footage 2,292 sqft
Price per Sqft $133
Subdivision Richfield Station Village
MLS Listing ID MDCA177554
Sold Date 08/28/20
Style Colonial
Bedrooms 4
Full Baths 3
Half Baths 1
Condo Fees $96/mo
HOA Fees $52/qua
HOA Y/N Y
Abv Grd Liv Area 1,612
Originating Board BRIGHT
Year Built 2009
Annual Tax Amount $3,383
Tax Year 2019
Property Description
From the moment you enter this meticulously maintained home you will see why this END UNIT will not last! Four bedrooms and 4 bathrooms with SIX FEET BUMPOUTS ON ALL THREE LEVELS. An open layout designed with the modern homeowner in mind. A main-level bedroom and full bathroom shows the versatility with this floor plan. Working from home? Multiple options for a home office. You will appreciate the vaulted ceiling and extra space in your owner's suite. The owner's bathroom and bedroom showcase how private your backyard is. This unit provides you the convenience of townhome living with privacy of a forest in your backyard. Your condo fee includes exterior maintenance, snow removal, water, sewer and trash.The Chesapeake Beach Railway Trail is a pet, bicycle, and wheelchair-accessible trail connecting your new home with the nature Chesapeake Beach offers with bird watching, walking, and Fishing Creek Pier. And still only steps away from the beaches, farmers market, restaurants, and boardwalk. Click on the virtual tour to see an interactive floorplan. Vacation where you live!
Location
State MD
County Calvert
Zoning R-2
Rooms
Other Rooms Dining Room, Primary Bedroom, Bedroom 3, Bedroom 4, Kitchen, Family Room, Breakfast Room, Bedroom 1, Laundry, Bathroom 1, Bathroom 2, Bathroom 3, Primary Bathroom
Main Level Bedrooms 1
Interior
Interior Features Breakfast Area, Bar, Carpet, Ceiling Fan(s), Dining Area, Entry Level Bedroom, Family Room Off Kitchen, Floor Plan - Open, Kitchen - Island, Primary Bath(s), Pantry, Recessed Lighting, Soaking Tub, Walk-in Closet(s)
Hot Water Electric
Heating Heat Pump(s)
Cooling Central A/C, Ceiling Fan(s)
Equipment Built-In Microwave, Dishwasher, Disposal, Exhaust Fan, Oven - Self Cleaning, Refrigerator, Water Heater
Furnishings No
Fireplace N
Appliance Built-In Microwave, Dishwasher, Disposal, Exhaust Fan, Oven - Self Cleaning, Refrigerator, Water Heater
Heat Source Electric
Exterior
Parking On Site 2
Amenities Available Basketball Courts, Bike Trail, Common Grounds, Jog/Walk Path, Picnic Area, Tennis Courts, Tot Lots/Playground
Waterfront N
Water Access N
View Trees/Woods
Accessibility None
Parking Type Other
Garage N
Building
Story 3
Sewer Community Septic Tank, Private Septic Tank
Water Public
Architectural Style Colonial
Level or Stories 3
Additional Building Above Grade, Below Grade
New Construction N
Schools
Middle Schools Windy Hill
High Schools Northern
School District Calvert County Public Schools
Others
HOA Fee Include Common Area Maintenance,Snow Removal,Management
Senior Community No
Tax ID 0503189570
Ownership Fee Simple
SqFt Source Estimated
Horse Property N
Special Listing Condition Standard
Read Less Info
Want to know what your home might be worth? Contact us for a FREE valuation!

Our team is ready to help you sell your home for the highest possible price ASAP

Bought with Madeline I Smart • RLAH @properties




