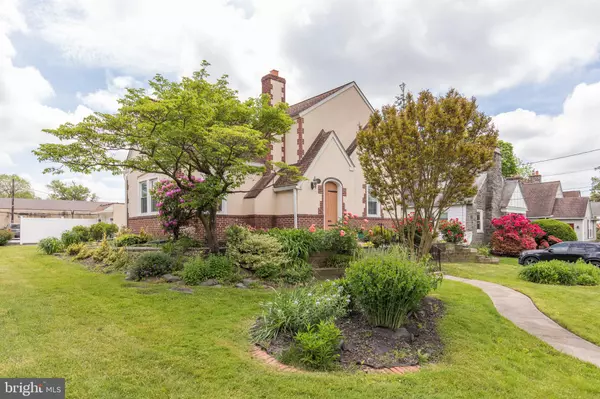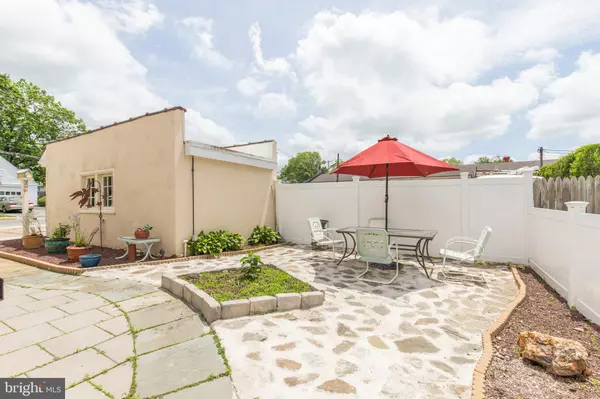For more information regarding the value of a property, please contact us for a free consultation.
Key Details
Sold Price $425,000
Property Type Single Family Home
Sub Type Detached
Listing Status Sold
Purchase Type For Sale
Square Footage 1,778 sqft
Price per Sqft $239
Subdivision Paddock Farms
MLS Listing ID PADE519608
Sold Date 08/06/20
Style Cape Cod
Bedrooms 4
Full Baths 2
HOA Y/N N
Abv Grd Liv Area 1,778
Originating Board BRIGHT
Year Built 1944
Annual Tax Amount $6,443
Tax Year 2019
Lot Size 7,623 Sqft
Acres 0.18
Lot Dimensions 65.00 x 131.00
Property Description
Looking for something a little different in Havertown? Interested in mostly one floor living? This charming Tudor in Paddock Farms offers an abundance of charm combined with modern day amenities. It has been lovingly upgraded during the past 3 years with new windows and bathrooms. All hardwood floors were refinished and it is freshly painted. The spacious, light filled living room includes a gas fireplace with a beautiful wooden, modern mantle. Entertain in the spacious dining room with easy access to the kitchen. Just a few steps away are the breakfast room, master bedroom with renovated bath as well as another bedroom/office space. Upstairs includes 2 more bedrooms, fully renovated bath and a large walk in closet.The basement is clean with washer, dryer, utility sink and sump pump. Around back is a private yard with a detached garage, new patio and fencing.Paddock Farms has an active civic association that offers 4th of July festivities, movie nights at Paddock park, Halloween activities and more.Walk to public transportation, shops, dining , dog park and the Haverford YMCA.
Location
State PA
County Delaware
Area Haverford Twp (10422)
Zoning RESIDENTIAL
Rooms
Other Rooms Primary Bedroom
Basement Full
Main Level Bedrooms 2
Interior
Hot Water Natural Gas
Heating Hot Water
Cooling Central A/C
Fireplaces Number 1
Fireplace Y
Heat Source Oil
Laundry Basement
Exterior
Garage Additional Storage Area
Garage Spaces 3.0
Waterfront N
Water Access N
Accessibility None
Parking Type Detached Garage, Driveway
Total Parking Spaces 3
Garage Y
Building
Story 2
Sewer Public Sewer
Water Public
Architectural Style Cape Cod
Level or Stories 2
Additional Building Above Grade, Below Grade
New Construction N
Schools
School District Haverford Township
Others
Pets Allowed Y
Senior Community No
Tax ID 22-03-01281-00
Ownership Fee Simple
SqFt Source Assessor
Acceptable Financing Cash, Conventional
Horse Property N
Listing Terms Cash, Conventional
Financing Cash,Conventional
Special Listing Condition Standard
Pets Description Dogs OK, Cats OK
Read Less Info
Want to know what your home might be worth? Contact us for a FREE valuation!

Our team is ready to help you sell your home for the highest possible price ASAP

Bought with Erica L Deuschle • BHHS Fox & Roach-Haverford




