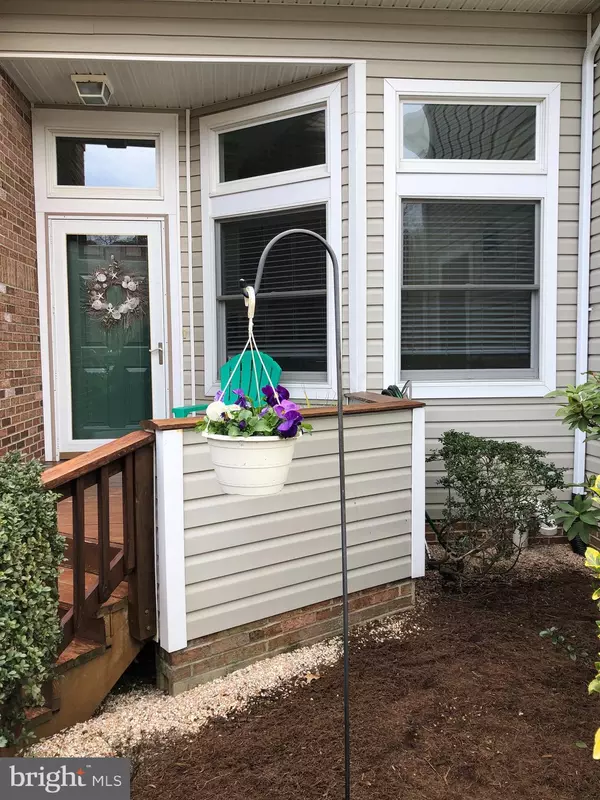For more information regarding the value of a property, please contact us for a free consultation.
Key Details
Sold Price $289,900
Property Type Condo
Sub Type Condo/Co-op
Listing Status Sold
Purchase Type For Sale
Square Footage 1,635 sqft
Price per Sqft $177
Subdivision Bridgepointe
MLS Listing ID MDQA143212
Sold Date 07/31/20
Style Contemporary
Bedrooms 3
Full Baths 2
Condo Fees $160/mo
HOA Y/N N
Abv Grd Liv Area 1,635
Originating Board BRIGHT
Year Built 1994
Annual Tax Amount $2,530
Tax Year 2019
Property Description
Bridgepointe townhome ready to go! Many recent improvements have made this fine home ready for its new owner! First floor master bedroom suite with plenty of light coming from atrium doors with blinds that lead out to the deck! Center ceiling fan and crown moldings as well as a walk in closet and master bathroom with standing shower. Kitchen features white cabinets, brand new (3/2020) electric range. Built in microwave, Bosch dishwasher and refrigerator. The living room and dining areas have upgraded Fusion waterproof laminate flooring with lifetime warranty installed by Kent Island Abbey Floors. Cathedral ceilings and ceiling fan too! Colonial panel doors throughout! Laundry has been moved to garage but can easily be located in large hallway closet upstairs if desired. Two big bedrooms upstairs and bathroom. Bedroom #2 also has a ceiling fan. Oversized one car garage has new garage door (2019). Crawl space has been encapsulated (2019) and is accessed through the deck area. Front porch too! New or upgraded and improved items include the water heater replaced in 2019. Roof was replaced in 2018 and the HVAC system was replaced in 2014. Really nice community and townhome ready to go! Easy access to Route 50 and Bay Bridge too! More photos coming!
Location
State MD
County Queen Annes
Zoning SR
Rooms
Main Level Bedrooms 3
Interior
Interior Features Crown Moldings
Heating Heat Pump(s)
Cooling Ceiling Fan(s), Central A/C, Heat Pump(s)
Flooring Laminated, Ceramic Tile, Carpet
Equipment Built-In Microwave, Dishwasher, Dryer, Exhaust Fan, Oven/Range - Electric, Refrigerator, Washer
Appliance Built-In Microwave, Dishwasher, Dryer, Exhaust Fan, Oven/Range - Electric, Refrigerator, Washer
Heat Source Electric
Exterior
Utilities Available Cable TV Available, Phone Available, Electric Available
Amenities Available Common Grounds
Waterfront N
Water Access N
Accessibility None
Parking Type Off Street, Parking Lot
Garage N
Building
Story 2
Sewer Public Sewer
Water Public
Architectural Style Contemporary
Level or Stories 2
Additional Building Above Grade, Below Grade
Structure Type Cathedral Ceilings
New Construction N
Schools
School District Queen Anne'S County Public Schools
Others
Pets Allowed Y
HOA Fee Include Common Area Maintenance,Lawn Maintenance,Management,Reserve Funds
Senior Community No
Tax ID 1804105222
Ownership Condominium
Acceptable Financing Cash, VA, FHA, Conventional
Horse Property N
Listing Terms Cash, VA, FHA, Conventional
Financing Cash,VA,FHA,Conventional
Special Listing Condition Standard
Pets Description No Pet Restrictions
Read Less Info
Want to know what your home might be worth? Contact us for a FREE valuation!

Our team is ready to help you sell your home for the highest possible price ASAP

Bought with Bridgette A Jacobs • Long & Foster Real Estate, Inc.




