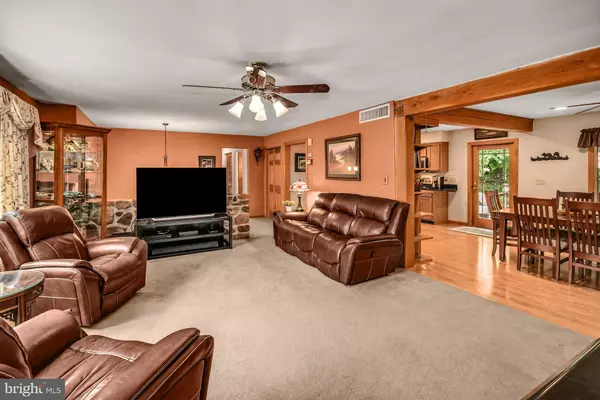For more information regarding the value of a property, please contact us for a free consultation.
Key Details
Sold Price $429,000
Property Type Single Family Home
Sub Type Detached
Listing Status Sold
Purchase Type For Sale
Square Footage 2,439 sqft
Price per Sqft $175
Subdivision None Available
MLS Listing ID PABU498152
Sold Date 07/29/20
Style Bi-level,Raised Ranch/Rambler
Bedrooms 4
Full Baths 3
HOA Y/N N
Abv Grd Liv Area 1,344
Originating Board BRIGHT
Year Built 1981
Annual Tax Amount $5,933
Tax Year 2019
Lot Size 3.240 Acres
Acres 3.24
Lot Dimensions 0.00 x 0.00
Property Description
VIRTUAL TOUR AVAILABLE ON LINE. Visit https://my.matterport.com/show/?m=Ua5QxvuyJLd&play=0&wh=0&ts=2&guides=0&brand=1&vr=1 for a 3D walkthrough, and https://www.seetheproperty.com/r/348560 for photos, floorplans & more! Set on 3.24 pastoral acres, this delightful raised ranch home offers privacy and serenity in Upper Bucks County. A lovely full-time residence or charming weekend getaway, Fox Glen is close to shopping, schools, and major roadways. Stone accents and mature landscaping enhance the attractive exterior. An open floor plan features hardwood floors, exposed stone walls, wood beams, and bay windows on two inviting levels. The main level boasts three bedrooms and two full baths, including a private master bedroom suite with a jetted tub. A sunny kitchen featuring granite countertops flows to a deck with prime views of visiting wildlife in the peaceful surroundings. Wonderful space for work and play, the lower level brings another full bath, a den with floor-to-ceiling stone fireplace, kitchenette, and separate entrance to a home office. Equipment and vehicle storage needs are easily met with a four-car detached garage and a heated workshop with large windows and natural light is ideal for hobbies year round. Major thoroughfares lead to Doylestown, Philadelphia, and the Lehigh Valley for weekday commutes and nearby Lake Nockamixon is a popular spot for hiking, boating, and fishing.
Location
State PA
County Bucks
Area Springfield Twp (10142)
Zoning RP
Rooms
Other Rooms Living Room, Dining Room, Primary Bedroom, Bedroom 2, Bedroom 3, Bedroom 4, Kitchen, Family Room, Foyer, Laundry, Mud Room, Other, Office, Primary Bathroom, Full Bath
Basement Full, Outside Entrance, Rear Entrance, Side Entrance, Windows, Partially Finished
Main Level Bedrooms 3
Interior
Interior Features Attic, Carpet, Ceiling Fan(s), Dining Area, Kitchen - Island, Kitchenette, Primary Bath(s), Stall Shower, Tub Shower, Upgraded Countertops, Wood Floors, Wood Stove
Hot Water 60+ Gallon Tank, Electric
Heating Forced Air, Hot Water
Cooling Central A/C
Flooring Carpet, Ceramic Tile, Hardwood, Vinyl
Fireplaces Number 1
Fireplaces Type Stone, Mantel(s), Wood
Equipment Built-In Microwave, Dishwasher, Dryer, Oven/Range - Electric, Refrigerator, Washer, Water Heater
Fireplace Y
Window Features Bay/Bow
Appliance Built-In Microwave, Dishwasher, Dryer, Oven/Range - Electric, Refrigerator, Washer, Water Heater
Heat Source Oil
Laundry Lower Floor
Exterior
Exterior Feature Deck(s), Patio(s), Screened
Garage Garage - Front Entry, Oversized
Garage Spaces 4.0
Fence Wood, Other
Waterfront N
Water Access N
View Panoramic
Roof Type Architectural Shingle
Accessibility None
Porch Deck(s), Patio(s), Screened
Parking Type Detached Garage, Off Street
Total Parking Spaces 4
Garage Y
Building
Lot Description Front Yard, Landscaping, Not In Development, Rear Yard, SideYard(s)
Story 1.5
Sewer On Site Septic
Water Well
Architectural Style Bi-level, Raised Ranch/Rambler
Level or Stories 1.5
Additional Building Above Grade, Below Grade
Structure Type Beamed Ceilings
New Construction N
Schools
School District Palisades
Others
Senior Community No
Tax ID 42-012-021
Ownership Fee Simple
SqFt Source Assessor
Special Listing Condition Standard
Read Less Info
Want to know what your home might be worth? Contact us for a FREE valuation!

Our team is ready to help you sell your home for the highest possible price ASAP

Bought with Non Member • Non Subscribing Office




