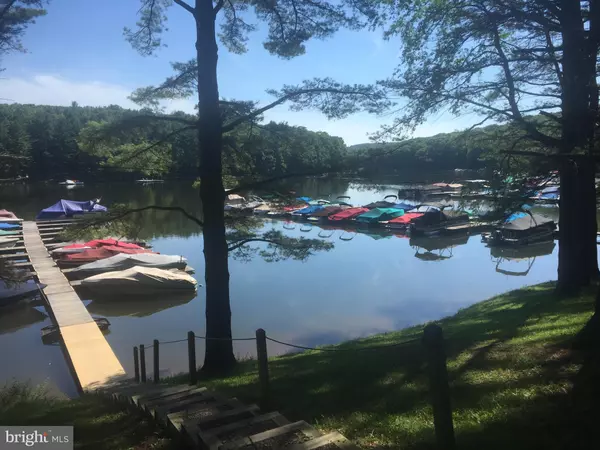For more information regarding the value of a property, please contact us for a free consultation.
Key Details
Sold Price $270,000
Property Type Single Family Home
Sub Type Detached
Listing Status Sold
Purchase Type For Sale
Square Footage 2,082 sqft
Price per Sqft $129
Subdivision Sky Valley
MLS Listing ID MDGA132258
Sold Date 07/29/20
Style Cabin/Lodge,A-Frame
Bedrooms 3
Full Baths 2
Half Baths 1
HOA Fees $83/ann
HOA Y/N Y
Abv Grd Liv Area 1,482
Originating Board BRIGHT
Year Built 1979
Annual Tax Amount $2,368
Tax Year 2020
Lot Size 1.430 Acres
Acres 1.43
Property Description
Excellent Value with over 2000 finished sqare feet on a private, treed 1.5 acre lot. All for under $280,000. Priced to sell! Dont miss out! Spacious home with 3 Br, 2.5 baths on 3 finished levels. Huge living room with floor to ceiling windows, Eat in kitchen with wood cabinets. Extra room off kitchen that could be den/office (currently has a daybed in it). Separate full dinining room and two main floor bedrooms with a full bath. Upper level is Master suite with full bathroom. Lower level has family room with stone fireplace that burns propane fuel. There is also a laundry room, half bath and recreation/exercise area that includes an 8 person hot tub. Basement leads to 2 car garage. In Sky Valley, which has one of a few private boat ramps to Deep Creek Lake! Community has basketball hoops, tot lots, camping area, fishing pond, beach area with swimming docks, boat docks, picnicing areas, private roads that you can ride your ATVs, dirtbikes, etc on! Community has cameras for security as people enter! 20 minutex to Wisp Mountain Ski Resort - this is a year round long seasonal home. The home has newer siding, windows and well pump! Needs some updating!
Location
State MD
County Garrett
Zoning R
Rooms
Other Rooms Living Room, Dining Room, Primary Bedroom, Bedroom 2, Kitchen, Family Room, Den, Breakfast Room, Bedroom 1, Exercise Room, Laundry, Bathroom 1, Primary Bathroom, Half Bath
Basement Connecting Stairway, Daylight, Full, Fully Finished, Garage Access, Heated, Interior Access, Outside Entrance, Walkout Level, Windows
Main Level Bedrooms 2
Interior
Interior Features Breakfast Area, Carpet, Combination Dining/Living, Dining Area, Entry Level Bedroom, Floor Plan - Open, Formal/Separate Dining Room, Kitchen - Country, Kitchen - Eat-In, Kitchen - Table Space, Primary Bath(s), Recessed Lighting, Window Treatments, Wood Floors
Hot Water Electric
Heating Forced Air
Cooling Window Unit(s)
Flooring Hardwood, Carpet
Fireplaces Number 1
Fireplaces Type Gas/Propane, Stone
Equipment Built-In Microwave, Compactor, Dishwasher, Disposal, Dryer, Dryer - Electric, Exhaust Fan, Extra Refrigerator/Freezer, Oven/Range - Electric, Refrigerator, Washer, Water Heater
Furnishings Partially
Fireplace Y
Appliance Built-In Microwave, Compactor, Dishwasher, Disposal, Dryer, Dryer - Electric, Exhaust Fan, Extra Refrigerator/Freezer, Oven/Range - Electric, Refrigerator, Washer, Water Heater
Heat Source Oil
Laundry Basement, Dryer In Unit, Has Laundry, Lower Floor, Washer In Unit
Exterior
Exterior Feature Balcony, Deck(s)
Garage Basement Garage
Garage Spaces 2.0
Utilities Available Cable TV Available, Phone Available, Propane, Electric Available
Amenities Available Basketball Courts, Beach, Boat Dock/Slip, Boat Ramp, Common Grounds, Lake, Non-Lake Recreational Area, Picnic Area, Pier/Dock, Tot Lots/Playground, Water/Lake Privileges, Other
Waterfront N
Water Access Y
Water Access Desc Boat - Powered,Canoe/Kayak,Fishing Allowed,Limited hours of Personal Watercraft Operation (PWC),Personal Watercraft (PWC),Private Access,Sail,Swimming Allowed,Waterski/Wakeboard
View Trees/Woods
Accessibility None
Porch Balcony, Deck(s)
Parking Type Attached Garage, Driveway, Off Street
Attached Garage 2
Total Parking Spaces 2
Garage Y
Building
Lot Description Backs to Trees, Corner, Level, Partly Wooded, Rear Yard, SideYard(s), Secluded
Story 3
Sewer Community Septic Tank, Private Septic Tank
Water Well
Architectural Style Cabin/Lodge, A-Frame
Level or Stories 3
Additional Building Above Grade, Below Grade
Structure Type 2 Story Ceilings,9'+ Ceilings,Vaulted Ceilings
New Construction N
Schools
School District Garrett County Public Schools
Others
HOA Fee Include Pier/Dock Maintenance,Road Maintenance,Common Area Maintenance,Management
Senior Community No
Tax ID 1218015781
Ownership Fee Simple
SqFt Source Assessor
Special Listing Condition Standard
Read Less Info
Want to know what your home might be worth? Contact us for a FREE valuation!

Our team is ready to help you sell your home for the highest possible price ASAP

Bought with Debra S Savage • Railey Realty, Inc.




