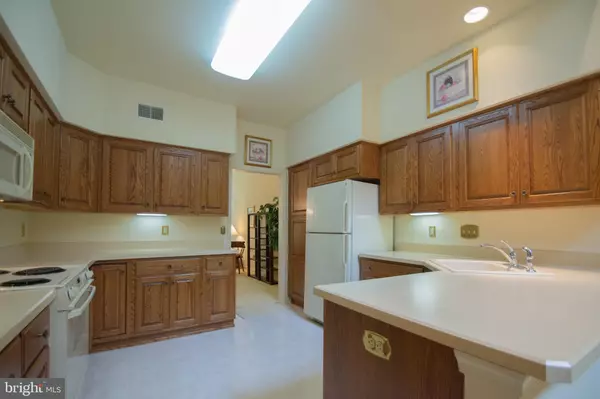For more information regarding the value of a property, please contact us for a free consultation.
Key Details
Sold Price $400,000
Property Type Townhouse
Sub Type Interior Row/Townhouse
Listing Status Sold
Purchase Type For Sale
Square Footage 1,896 sqft
Price per Sqft $210
Subdivision Hersheys Mill
MLS Listing ID PACT510292
Sold Date 07/29/20
Style Traditional
Bedrooms 2
Full Baths 2
HOA Fees $603/qua
HOA Y/N Y
Abv Grd Liv Area 1,896
Originating Board BRIGHT
Year Built 1999
Annual Tax Amount $6,462
Tax Year 2020
Lot Dimensions 0.00 x 0.00
Property Description
This Lovely Glenmore model carriage home is in the much sought after Springton Village. You can enjoy your morning coffee and commune with nature in the 4 season room overlooking the 3rd fairway. The eat-in kitchen is bright and cheery The dining/living room with cathedral ceiling, skylight window and fireplace is great for entertaining. French doors open to the 4 season room. The large Main Bedroom with large windows also overlook the golf course. There is a large Main Bath with oversized shower. The Main Bedroom has French doors that open into the 4 season room as well. The Second Bedroom is ample size and can be used as an office. The Main Floor Laundry is very convenient. This home has plenty of closet space. The Lower Level is unfinished, but has storage galore. This home features a Geothermal heating system which is one of the best heating systems for reasonable heating/cooling bills. Hershey s Mill has so very much to offer. 24 hours security and gated entry. Activities include tennis, pickleball, walking trails, card groups, art groups, computer classes, library and so much more. Springton Village has new roofs, gutters, replaced siding with Hardie Board. A one year social membership is included to the Hershey Mill Country Club with your purchase. All this and close to shopping, fine dining and major highways. Professional photos to follow***All guests at showings must abide by COVID-19 restrictions. No more than two guests with a realtor, and all guests to wear face masks** Additional Information-Useful link to more amenities and insights into HM https://hersheysmill.org/the-mill/for-new-residents
Location
State PA
County Chester
Area East Goshen Twp (10353)
Zoning R2
Rooms
Basement Full
Main Level Bedrooms 2
Interior
Interior Features Carpet, Combination Dining/Living, Dining Area, Kitchen - Eat-In, Kitchen - Island, Kitchen - Table Space, Skylight(s), Walk-in Closet(s)
Hot Water Electric
Heating Heat Pump - Electric BackUp, Forced Air
Cooling Central A/C
Fireplaces Number 1
Fireplaces Type Gas/Propane
Equipment Built-In Microwave, Dishwasher, Disposal, Dryer - Electric, Washer
Fireplace Y
Appliance Built-In Microwave, Dishwasher, Disposal, Dryer - Electric, Washer
Heat Source Electric
Laundry Main Floor
Exterior
Garage Garage - Front Entry, Garage Door Opener, Inside Access
Garage Spaces 1.0
Utilities Available Cable TV, Phone, Phone Connected
Amenities Available Billiard Room, Club House, Community Center, Game Room, Gated Community, Golf Club, Golf Course Membership Available, Jog/Walk Path, Library, Meeting Room, Party Room, Pool - Outdoor, Security, Tennis Courts, Other
Waterfront N
Water Access N
View Golf Course
Accessibility None
Parking Type Attached Garage
Attached Garage 1
Total Parking Spaces 1
Garage Y
Building
Story 1
Sewer Public Sewer
Water Public
Architectural Style Traditional
Level or Stories 1
Additional Building Above Grade, Below Grade
New Construction N
Schools
School District West Chester Area
Others
Pets Allowed Y
HOA Fee Include Alarm System,Cable TV,Common Area Maintenance,Ext Bldg Maint,Lawn Maintenance,Management,Pool(s),Recreation Facility,Security Gate,Sewer,Snow Removal,Trash
Senior Community Yes
Age Restriction 55
Tax ID 53-03 -0301
Ownership Condominium
Security Features 24 hour security,Fire Detection System,Security Gate,Smoke Detector
Acceptable Financing Cash, Conventional
Horse Property N
Listing Terms Cash, Conventional
Financing Cash,Conventional
Special Listing Condition Standard
Pets Description Cats OK, Dogs OK
Read Less Info
Want to know what your home might be worth? Contact us for a FREE valuation!

Our team is ready to help you sell your home for the highest possible price ASAP

Bought with Stacie Koroly • EXP Realty, LLC




