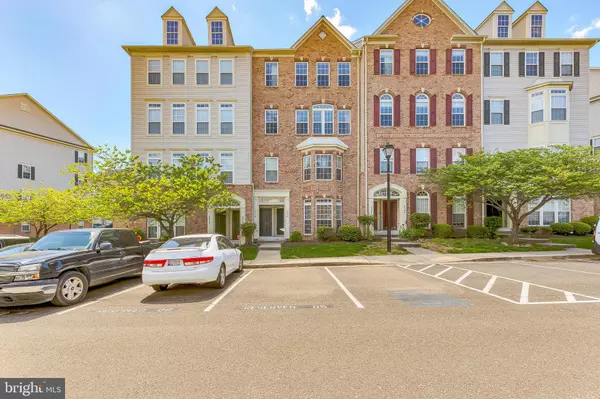For more information regarding the value of a property, please contact us for a free consultation.
Key Details
Sold Price $279,900
Property Type Condo
Sub Type Condo/Co-op
Listing Status Sold
Purchase Type For Sale
Square Footage 2,300 sqft
Price per Sqft $121
Subdivision Richfield Station Village
MLS Listing ID MDCA176242
Sold Date 07/10/20
Style Contemporary
Bedrooms 3
Full Baths 2
Half Baths 1
Condo Fees $145/mo
HOA Fees $54/qua
HOA Y/N Y
Abv Grd Liv Area 2,300
Originating Board BRIGHT
Year Built 2008
Annual Tax Amount $2,858
Tax Year 2019
Property Description
Chesapeake Beach is the location for this upper level penthouse style condo with a wonderful open floor plan large living and dining room separated by columns beautiful kitchen with granite counters, island, eat in area, double wall oven, cook top, stainless appliances fantastic area off kitchen for family room or play area !! Upper level offers a spacious owner suite with 2 walk in closets, and a fantastic bath with double vanities, and over sized shower! Completing this level are 2 very nice size bedrooms, and a full bath. Richfield Station is a great community with access to nature, walking trail to the water park and beaches. Condo fee includes water/sewer and trash pickup.You're minutes away to the boardwalks, restaurants, boating, charter fishing, commuter bus, and all the other wonderful features Calvert County offers! AGENTS: Please have COVID19 addendum in document section signed and emailed back prior to showing. Thank you
Location
State MD
County Calvert
Zoning R-2
Interior
Interior Features Breakfast Area, Carpet, Ceiling Fan(s), Family Room Off Kitchen, Floor Plan - Open, Kitchen - Island, Primary Bath(s), Pantry, Walk-in Closet(s), Sprinkler System, Formal/Separate Dining Room
Heating Heat Pump(s)
Cooling Central A/C, Ceiling Fan(s)
Flooring Ceramic Tile, Carpet
Equipment Built-In Microwave, Cooktop, Dryer - Electric, Exhaust Fan, Oven - Double, Oven - Wall, Stainless Steel Appliances, Washer, Refrigerator, Disposal, Dishwasher, Dryer
Appliance Built-In Microwave, Cooktop, Dryer - Electric, Exhaust Fan, Oven - Double, Oven - Wall, Stainless Steel Appliances, Washer, Refrigerator, Disposal, Dishwasher, Dryer
Heat Source Electric
Exterior
Garage Garage - Rear Entry, Garage Door Opener
Garage Spaces 1.0
Parking On Site 1
Amenities Available Basketball Courts, Bike Trail, Jog/Walk Path, Tennis Courts
Waterfront N
Water Access N
Accessibility None
Parking Type Attached Garage
Attached Garage 1
Total Parking Spaces 1
Garage Y
Building
Story 2
Sewer Public Sewer
Water Public
Architectural Style Contemporary
Level or Stories 2
Additional Building Above Grade, Below Grade
Structure Type 9'+ Ceilings
New Construction N
Schools
School District Calvert County Public Schools
Others
HOA Fee Include Common Area Maintenance,Water,Lawn Maintenance,Management
Senior Community No
Tax ID 0503187780
Ownership Condominium
Acceptable Financing FHA, Conventional, Cash, USDA, VA
Listing Terms FHA, Conventional, Cash, USDA, VA
Financing FHA,Conventional,Cash,USDA,VA
Special Listing Condition Standard
Read Less Info
Want to know what your home might be worth? Contact us for a FREE valuation!

Our team is ready to help you sell your home for the highest possible price ASAP

Bought with Cynthia T Blackistone • EXIT By the Bay Realty




