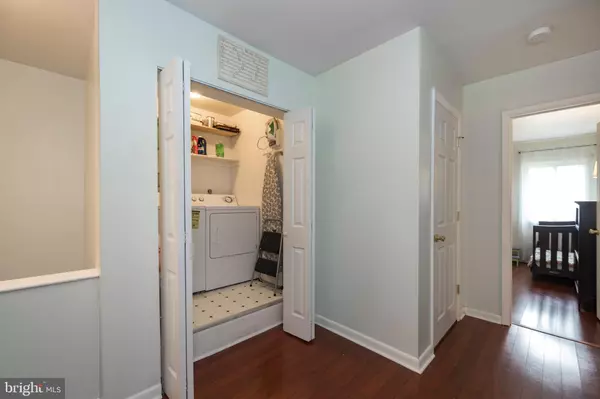For more information regarding the value of a property, please contact us for a free consultation.
Key Details
Sold Price $134,500
Property Type Condo
Sub Type Condo/Co-op
Listing Status Sold
Purchase Type For Sale
Square Footage 990 sqft
Price per Sqft $135
Subdivision The Meadows
MLS Listing ID PAMC649842
Sold Date 07/08/20
Style Contemporary
Bedrooms 2
Full Baths 1
Condo Fees $345/mo
HOA Y/N N
Abv Grd Liv Area 990
Originating Board BRIGHT
Year Built 1973
Annual Tax Amount $2,061
Tax Year 2019
Lot Size 990 Sqft
Acres 0.02
Lot Dimensions x 0.00
Property Description
Welcome Home! 1008 Meadowview Ln is move-in ready! A turned staircase leads up to this spacious 2nd floor condo. This unit has it all, including your very own laundry area....a rare find and extremely convenient. Laminate wood flooring sweeps through the entire living space except for the kitchen and bathroom. The spacious living room has a balcony that overlooks a secluded area of trees and greenery, a great place to relax at the end of a busy day or start the day with coffee and the morning paper. What a great updated kitchen awaits your cooking pleasure, complete with a clever pass thru which opens up the kitchen itself while making it handy to pass out goodies & drinks...you know how everyone wants to gather at the kitchen. This unit even has an office/den off the dining area with plenty of room for computers or maybe a play area for kids! Check out the modern hall bath! Both bedrooms in this unit are full-sized rooms. The main bedroom has a walk-in closet & room for a King-sized bed while the second one can handle a Double or Queen. Low, low taxes! Award-winning Spring-Ford School District! No exterior maintenance! A community pool that has a lifeguard on duty! The Association Fee covers water, sewer & trash, also, making it a very reasonable monthly fee. Please look pass the boxes since tenant is in the process of moving.
Location
State PA
County Montgomery
Area Upper Providence Twp (10661)
Zoning R4
Rooms
Main Level Bedrooms 2
Interior
Interior Features Ceiling Fan(s), Chair Railings, Dining Area, Kitchen - Galley, Tub Shower, Walk-in Closet(s)
Heating Forced Air
Cooling Central A/C
Flooring Laminated
Equipment Dishwasher, Dryer, Washer
Fireplace N
Appliance Dishwasher, Dryer, Washer
Heat Source Natural Gas
Laundry Has Laundry
Exterior
Parking On Site 1
Utilities Available Electric Available, Natural Gas Available, Phone
Amenities Available Pool - Outdoor
Waterfront N
Water Access N
Accessibility None
Parking Type On Street, Other
Garage N
Building
Story 2
Unit Features Garden 1 - 4 Floors
Sewer Public Sewer
Water Public
Architectural Style Contemporary
Level or Stories 2
Additional Building Above Grade, Below Grade
New Construction N
Schools
School District Spring-Ford Area
Others
Pets Allowed Y
HOA Fee Include Ext Bldg Maint,Common Area Maintenance,Parking Fee,Pool(s),Snow Removal,Trash,Water,Sewer
Senior Community No
Tax ID 61-00-01661-708
Ownership Fee Simple
SqFt Source Assessor
Horse Property N
Special Listing Condition Standard
Pets Description Number Limit
Read Less Info
Want to know what your home might be worth? Contact us for a FREE valuation!

Our team is ready to help you sell your home for the highest possible price ASAP

Bought with James Hay • Keller Williams Real Estate - West Chester




