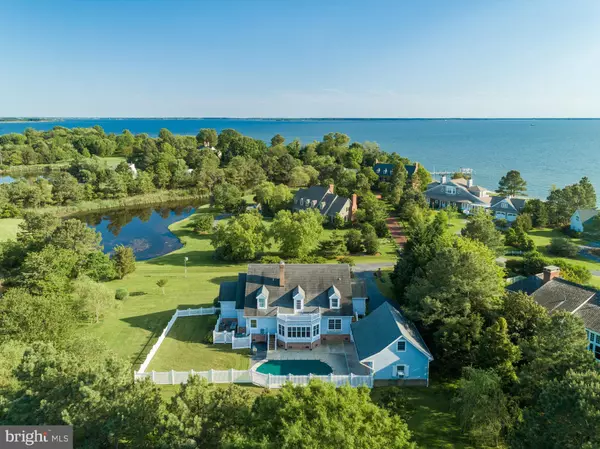For more information regarding the value of a property, please contact us for a free consultation.
Key Details
Sold Price $920,000
Property Type Single Family Home
Sub Type Detached
Listing Status Sold
Purchase Type For Sale
Square Footage 3,717 sqft
Price per Sqft $247
Subdivision Bachelors Point
MLS Listing ID MDTA132904
Sold Date 06/30/20
Style Cape Cod
Bedrooms 3
Full Baths 3
Half Baths 2
HOA Fees $183/ann
HOA Y/N Y
Abv Grd Liv Area 3,717
Originating Board BRIGHT
Year Built 2004
Annual Tax Amount $9,776
Tax Year 2019
Lot Size 1.050 Acres
Acres 1.05
Lot Dimensions x 0.00
Property Description
Lovely custom-built home located off of a quiet cul de sac in Oxford. Home features expansive rooms, beautiful hardwood floors, high ceilings and double crown moldings, with a great floor plan for entertaining. Gather round the in-ground gunite pool or enjoy the deeded deep water boat slip in a private marina with tremendous views of the Tred Avon. Property borders on a tidal pond and offers views of the Choptank River.
Location
State MD
County Talbot
Zoning R
Rooms
Other Rooms Dining Room, Primary Bedroom, Bedroom 2, Bedroom 3, Kitchen, Game Room, Foyer, Breakfast Room, Great Room, Mud Room, Office, Primary Bathroom
Main Level Bedrooms 1
Interior
Interior Features Breakfast Area, Built-Ins, Carpet, Chair Railings, Crown Moldings, Entry Level Bedroom, Floor Plan - Traditional, Formal/Separate Dining Room, Kitchen - Eat-In, Kitchen - Island, Kitchen - Table Space, Recessed Lighting, Skylight(s), Walk-in Closet(s), Wood Floors, Ceiling Fan(s)
Heating Heat Pump(s)
Cooling Central A/C
Fireplaces Number 1
Fireplaces Type Wood, Mantel(s), Brick, Screen
Equipment Built-In Range, Dishwasher, Exhaust Fan, Oven - Double, Oven - Wall, Refrigerator, Stainless Steel Appliances, Built-In Microwave, Cooktop, Disposal
Fireplace Y
Appliance Built-In Range, Dishwasher, Exhaust Fan, Oven - Double, Oven - Wall, Refrigerator, Stainless Steel Appliances, Built-In Microwave, Cooktop, Disposal
Heat Source Natural Gas, Electric
Exterior
Exterior Feature Balcony, Enclosed
Garage Additional Storage Area, Garage - Front Entry
Garage Spaces 2.0
Pool Fenced, In Ground
Waterfront N
Water Access Y
Water Access Desc Boat - Powered,Private Access
View River
Accessibility None
Porch Balcony, Enclosed
Parking Type Detached Garage, Driveway
Total Parking Spaces 2
Garage Y
Building
Lot Description Cul-de-sac, Landscaping, No Thru Street, Private
Story 2
Sewer Public Sewer
Water Public
Architectural Style Cape Cod
Level or Stories 2
Additional Building Above Grade, Below Grade
New Construction N
Schools
Elementary Schools Call School Board
Middle Schools Call School Board
High Schools Call School Board
School District Talbot County Public Schools
Others
Senior Community No
Tax ID 03-149099
Ownership Fee Simple
SqFt Source Estimated
Special Listing Condition Standard
Read Less Info
Want to know what your home might be worth? Contact us for a FREE valuation!

Our team is ready to help you sell your home for the highest possible price ASAP

Bought with Jane M McCarthy • Benson & Mangold, LLC




