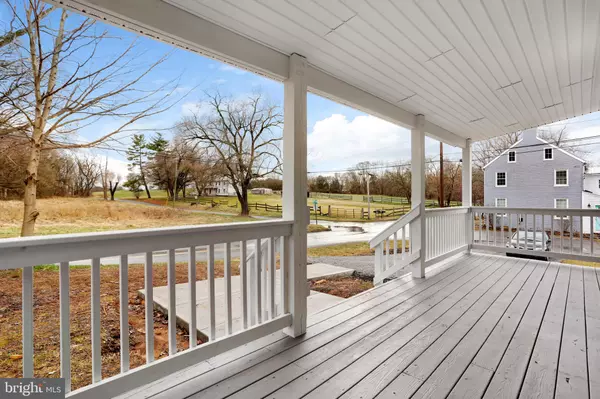For more information regarding the value of a property, please contact us for a free consultation.
Key Details
Sold Price $235,000
Property Type Single Family Home
Sub Type Detached
Listing Status Sold
Purchase Type For Sale
Square Footage 884 sqft
Price per Sqft $265
Subdivision None Available
MLS Listing ID MDWA170550
Sold Date 06/19/20
Style Ranch/Rambler
Bedrooms 3
Full Baths 2
HOA Y/N N
Abv Grd Liv Area 884
Originating Board BRIGHT
Year Built 1966
Annual Tax Amount $951
Tax Year 2019
Lot Size 0.560 Acres
Acres 0.56
Property Description
This beautiful 3 bedroom 2 full bath contemporary styled home is situated on over a half acre corner lot. This home has been completely renovated and updated and offers the latest styles, and colors. Step into a breathtaking kitchen and be amazed by the granite countertops, new cabinetry, state of the art appliances and spacious layout. The open floor plan and soaring ceilings allow for plenty of natural light throughout and a feeling of a much larger home. This home offers a main level laundry, new fixtures, lighting, flooring, etc. etc. All 3 bedrooms offer a clean, sharp, and accommodating feel and the master bedroom includes a private full bath. Move to the exterior of the home and be ready to relax on the large front porch or host family and friends on the brand new back patio that is perfect for the bar b que! Don't forget to notice the extra large driveway for ample parking. Enjoy this beautiful worry free, low maintenance home because everything is new! From the roof to the floor, you get the best of both worlds. Hurry! You won't want to miss this one! Close to shopping, parks, commuter locations AND NO HOA!
Location
State MD
County Washington
Zoning RV
Rooms
Other Rooms Living Room, Primary Bedroom, Bedroom 2, Bedroom 3, Kitchen, Basement, Laundry, Bathroom 2, Primary Bathroom
Basement Other
Main Level Bedrooms 3
Interior
Interior Features Ceiling Fan(s), Combination Kitchen/Dining, Entry Level Bedroom, Floor Plan - Open, Kitchen - Eat-In, Primary Bath(s), Recessed Lighting, Upgraded Countertops, Other
Heating Forced Air, Central, Heat Pump(s)
Cooling Ceiling Fan(s), Central A/C, Heat Pump(s)
Flooring Other
Equipment Dishwasher, Exhaust Fan, Oven/Range - Electric, Range Hood, Refrigerator, Stainless Steel Appliances, Washer/Dryer Hookups Only, Oven - Self Cleaning
Window Features Double Hung,Screens
Appliance Dishwasher, Exhaust Fan, Oven/Range - Electric, Range Hood, Refrigerator, Stainless Steel Appliances, Washer/Dryer Hookups Only, Oven - Self Cleaning
Heat Source Electric
Exterior
Exterior Feature Patio(s), Porch(es)
Waterfront N
Water Access N
Roof Type Architectural Shingle
Accessibility Other
Porch Patio(s), Porch(es)
Parking Type Driveway, Off Street
Garage N
Building
Lot Description Corner, Front Yard, Rear Yard, Rural, SideYard(s)
Story 2
Sewer Community Septic Tank, Private Septic Tank
Water Well
Architectural Style Ranch/Rambler
Level or Stories 2
Additional Building Above Grade, Below Grade
Structure Type Cathedral Ceilings,Dry Wall,9'+ Ceilings
New Construction N
Schools
School District Washington County Public Schools
Others
Senior Community No
Tax ID 2212004982
Ownership Fee Simple
SqFt Source Assessor
Special Listing Condition Standard
Read Less Info
Want to know what your home might be worth? Contact us for a FREE valuation!

Our team is ready to help you sell your home for the highest possible price ASAP

Bought with Debra K Moser • RE/MAX Achievers




