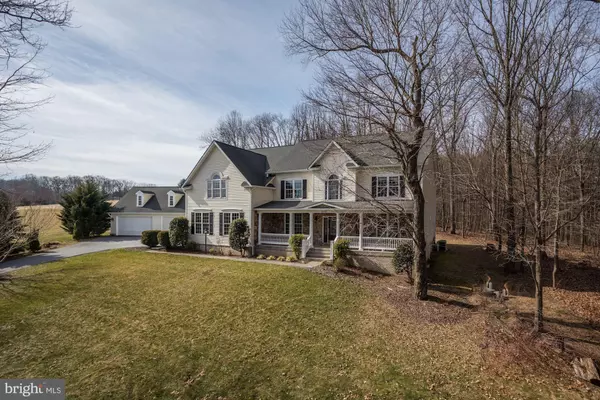For more information regarding the value of a property, please contact us for a free consultation.
Key Details
Sold Price $760,000
Property Type Single Family Home
Sub Type Detached
Listing Status Sold
Purchase Type For Sale
Square Footage 6,970 sqft
Price per Sqft $109
Subdivision None Available
MLS Listing ID MDCR194598
Sold Date 05/22/20
Style Colonial
Bedrooms 5
Full Baths 4
Half Baths 1
HOA Y/N N
Abv Grd Liv Area 4,970
Originating Board BRIGHT
Year Built 2005
Annual Tax Amount $7,543
Tax Year 2020
Lot Size 1.320 Acres
Acres 1.32
Property Description
Gorgeous Custom Built Home on over 1 acre lot surrounded by pastures and scenic views at every angle. Every room of this home was meticulously planned out with design inspired features throughout. A grand Two Story Foyer is accented by curved staircase and gleaming hardwood floors throughout. Stately columns and coffered ceilings in the Formal Dining Room. Gourmet Eat-In Kitchen boasts granite counters and island, stainless steel appliances(featuring GE Monogram Refrigerator, Range, and Hood), exposed brick back splash, large pantry, Butler's pantry, breakfast bar, and breakfast room. The Two Story Family Room just off the kitchen features a floor to ceiling stone fireplace with Quadfire 7100 wood insert with fan, windows providing views of the spacious back yard, all accented by wood beamed coffered ceilings. The main level also has a den, play room, half bath, and mudroom off kitchen. The Master Bedroom is beautifully appointed with cathedral ceilings, sitting room, dressing area, two walk-in closets, and en suite Master Bath with large soaking tub and glass enclosed shower. Laundry Room across from Master is super convenient. Three other generously sized Bedrooms complete the Upper Level..One with it's own En Suite Bathroom and Two rooms sharing a Jack n Jill Bath. The Fully Finished Lower Level boasts 9' ceilings and includes Rec Room centered by stone surround custom Wet Bar. A fifth Bedroom, Full Bath, Game Room, Gym, and Amazing Media Room with stadium seating and 7.2 surround sound sound make up this incredible Lower Level. Bells and whistles include a central vac system, whole house audio system with smart phone/device connect, prewired electric panel for generator, and dual zone heating and cooling. Outside you will find a well landscaped yard, gas line rough in for grill, additional 36x30 3 car garage with a 36x12 storage area above, and a newly added basketball court in the rear yard complete with lighting. All surrounded by breathtaking views of pastures and wooded areas. To see a list of more features & benefits please see the last picture ... Schedule your showing today!!
Location
State MD
County Carroll
Zoning RESIDENTIAL
Rooms
Other Rooms Dining Room, Primary Bedroom, Sitting Room, Bedroom 2, Bedroom 3, Bedroom 4, Bedroom 5, Kitchen, Game Room, Family Room, Den, Library, Foyer, Breakfast Room, Exercise Room, Laundry, Mud Room, Recreation Room, Media Room, Primary Bathroom
Basement Connecting Stairway, Daylight, Full, Full, Fully Finished, Heated, Improved, Interior Access, Outside Entrance, Rear Entrance, Walkout Stairs, Windows, Workshop, Other
Interior
Interior Features 2nd Kitchen, Additional Stairway, Attic, Bar, Breakfast Area, Built-Ins, Butlers Pantry, Carpet, Ceiling Fan(s), Central Vacuum, Chair Railings, Crown Moldings, Curved Staircase, Dining Area, Double/Dual Staircase, Exposed Beams, Family Room Off Kitchen, Formal/Separate Dining Room, Kitchen - Eat-In, Kitchen - Gourmet, Kitchen - Island, Kitchen - Table Space, Primary Bath(s), Pantry, Recessed Lighting, Soaking Tub, Stall Shower, Tub Shower, Upgraded Countertops, Walk-in Closet(s), Window Treatments, Other
Cooling Ceiling Fan(s), Central A/C, Programmable Thermostat, Zoned
Flooring Hardwood, Carpet, Tile/Brick
Fireplaces Number 2
Fireplaces Type Fireplace - Glass Doors, Gas/Propane, Double Sided, Mantel(s), Wood
Equipment Built-In Microwave, Central Vacuum, Cooktop, Dishwasher, Disposal, Dryer, Exhaust Fan, Extra Refrigerator/Freezer, Humidifier, Icemaker, Microwave, Oven - Self Cleaning, Oven - Single, Oven - Wall, Range Hood, Refrigerator, Stainless Steel Appliances, Washer, Water Dispenser
Fireplace Y
Window Features Casement,Double Pane,Energy Efficient,Insulated,Palladian,Screens,Vinyl Clad
Appliance Built-In Microwave, Central Vacuum, Cooktop, Dishwasher, Disposal, Dryer, Exhaust Fan, Extra Refrigerator/Freezer, Humidifier, Icemaker, Microwave, Oven - Self Cleaning, Oven - Single, Oven - Wall, Range Hood, Refrigerator, Stainless Steel Appliances, Washer, Water Dispenser
Heat Source Electric, Propane - Owned
Laundry Upper Floor
Exterior
Garage Additional Storage Area, Garage - Front Entry, Garage - Side Entry, Oversized
Garage Spaces 5.0
Waterfront N
Water Access N
View Pasture, Trees/Woods
Roof Type Architectural Shingle
Accessibility None
Parking Type Attached Garage, Detached Garage, Driveway
Attached Garage 2
Total Parking Spaces 5
Garage Y
Building
Story 3+
Sewer Community Septic Tank, Private Septic Tank
Water Well
Architectural Style Colonial
Level or Stories 3+
Additional Building Above Grade, Below Grade
Structure Type 2 Story Ceilings,9'+ Ceilings,Beamed Ceilings,Cathedral Ceilings,Dry Wall,High,Masonry,Tray Ceilings
New Construction N
Schools
Elementary Schools Elmer A. Wolfe
Middle Schools New Windsor
High Schools South Carroll
School District Carroll County Public Schools
Others
Senior Community No
Tax ID 0709033645
Ownership Fee Simple
SqFt Source Assessor
Acceptable Financing Cash, Conventional, FHA, VA, USDA
Listing Terms Cash, Conventional, FHA, VA, USDA
Financing Cash,Conventional,FHA,VA,USDA
Special Listing Condition Standard
Read Less Info
Want to know what your home might be worth? Contact us for a FREE valuation!

Our team is ready to help you sell your home for the highest possible price ASAP

Bought with Michael O Oleru • Hogan Companies Residential




