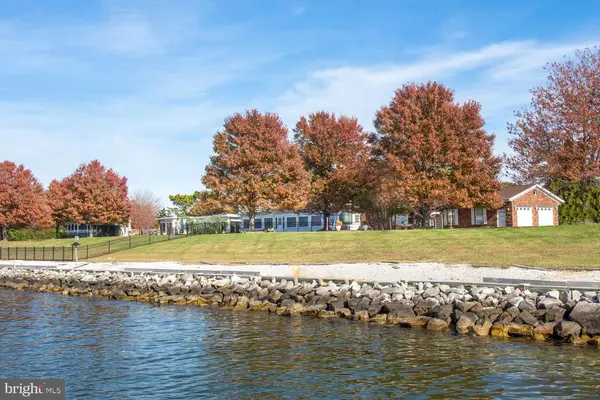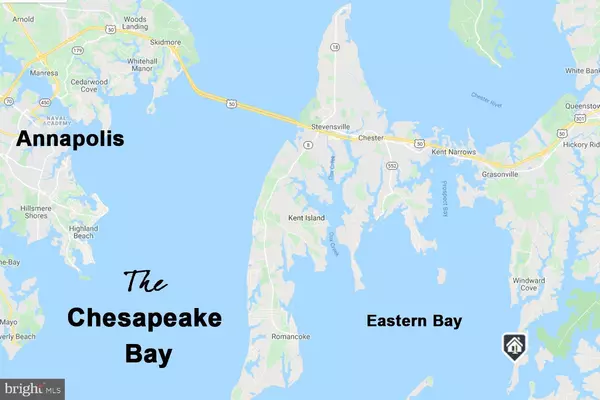For more information regarding the value of a property, please contact us for a free consultation.
Key Details
Sold Price $900,000
Property Type Single Family Home
Sub Type Detached
Listing Status Sold
Purchase Type For Sale
Square Footage 5,320 sqft
Price per Sqft $169
Subdivision Bennett Point
MLS Listing ID MDQA141692
Sold Date 05/22/20
Style Colonial
Bedrooms 5
Full Baths 4
HOA Fees $16/ann
HOA Y/N Y
Abv Grd Liv Area 5,320
Originating Board BRIGHT
Year Built 1978
Annual Tax Amount $15,164
Tax Year 2020
Lot Size 5.130 Acres
Acres 5.13
Lot Dimensions 0.00 x 0.00
Property Description
Unbelievable $125,000 drop in price!! Spectacular sunset views from this grand home in the elegant community of Bennett Point! Solidly-built and all-brick, the home features many living spaces as well as 5 bedrooms and four full bathrooms. Also included are formal living and dining rooms, a cozy den/office, a family or casual dining area, with a fireplace off the kitchen, a recreation room that comes complete with a pool table and another family room that features its own fireplace! Two super wet bar areas are at the ready for entertaining family and friends! For year-round views of the water and sunsets, a spacious Florida room is just the place to be! There are a gazebo and patios at the waterside pool. The two-bedroom apartment over the three-car garage has been refurbished and is ready for special guests! Sited on 5+ acres, the custom-built colonial offers a pier with multiple slips and lifts, a launching ramp and approximately 4' MLW . The location makes it a wonderful spot for commuting to Baltimore, D.C., VA and surrounding airports.
Location
State MD
County Queen Annes
Zoning NC-5
Direction East
Rooms
Other Rooms Living Room, Dining Room, Primary Bedroom, Bedroom 2, Bedroom 3, Bedroom 4, Kitchen, Game Room, Family Room, Den, Foyer, Sun/Florida Room, Great Room, Laundry, Office, Bathroom 2, Bathroom 3, Primary Bathroom, Full Bath
Basement Interior Access, Partial, Poured Concrete, Sump Pump, Unfinished, Connecting Stairway
Interior
Interior Features Attic, Breakfast Area, Bar, Built-Ins, Butlers Pantry, Cedar Closet(s), Ceiling Fan(s), Crown Moldings, Family Room Off Kitchen, Floor Plan - Traditional, Formal/Separate Dining Room, Kitchen - Gourmet, Primary Bath(s), Primary Bedroom - Bay Front, Pantry, Stall Shower, Tub Shower, Walk-in Closet(s), Wet/Dry Bar, Window Treatments, Wood Floors, Carpet
Hot Water Electric
Heating Heat Pump(s)
Cooling Ceiling Fan(s), Central A/C, Heat Pump(s), Programmable Thermostat, Zoned
Flooring Carpet, Ceramic Tile, Hardwood, Partially Carpeted
Fireplaces Number 2
Fireplaces Type Fireplace - Glass Doors, Mantel(s)
Equipment Dishwasher, Dryer, Exhaust Fan, Microwave, Refrigerator, Washer, Water Heater, Built-In Range, Cooktop, Dryer - Electric, Oven - Wall, Oven/Range - Electric
Furnishings No
Fireplace Y
Window Features Sliding,Casement,Bay/Bow,Double Hung,Double Pane
Appliance Dishwasher, Dryer, Exhaust Fan, Microwave, Refrigerator, Washer, Water Heater, Built-In Range, Cooktop, Dryer - Electric, Oven - Wall, Oven/Range - Electric
Heat Source Electric
Laundry Main Floor
Exterior
Exterior Feature Patio(s), Deck(s), Porch(es)
Garage Additional Storage Area, Garage - Front Entry, Garage - Side Entry, Garage Door Opener, Inside Access, Oversized
Garage Spaces 5.0
Fence Partially
Pool Concrete
Utilities Available Electric Available, Phone Available
Amenities Available Common Grounds
Waterfront Y
Waterfront Description Private Dock Site,Rip-Rap
Water Access Y
Water Access Desc Boat - Powered,Canoe/Kayak,Fishing Allowed,Personal Watercraft (PWC),Private Access,Sail,Swimming Allowed,Waterski/Wakeboard
View Bay, Garden/Lawn, Water
Accessibility None
Porch Patio(s), Deck(s), Porch(es)
Road Frontage City/County
Parking Type Attached Garage, Detached Garage, Driveway
Attached Garage 2
Total Parking Spaces 5
Garage Y
Building
Lot Description Cleared, Front Yard, Landscaping, Level, No Thru Street, Rear Yard
Story 2
Foundation Crawl Space, Permanent
Sewer Community Septic Tank, Private Septic Tank
Water Private, Well
Architectural Style Colonial
Level or Stories 2
Additional Building Above Grade, Below Grade
Structure Type Dry Wall,Brick,Paneled Walls,Wood Ceilings
New Construction N
Schools
Elementary Schools Call School Board
Middle Schools Call School Board
High Schools Call School Board
School District Queen Anne'S County Public Schools
Others
Pets Allowed Y
HOA Fee Include Common Area Maintenance
Senior Community No
Tax ID 05-021952
Ownership Fee Simple
SqFt Source Assessor
Security Features Smoke Detector,Security System
Acceptable Financing Cash, Conventional
Horse Property Y
Listing Terms Cash, Conventional
Financing Cash,Conventional
Special Listing Condition Standard
Pets Description No Pet Restrictions
Read Less Info
Want to know what your home might be worth? Contact us for a FREE valuation!

Our team is ready to help you sell your home for the highest possible price ASAP

Bought with Otoniel Larios • Fairfax Realty Select




