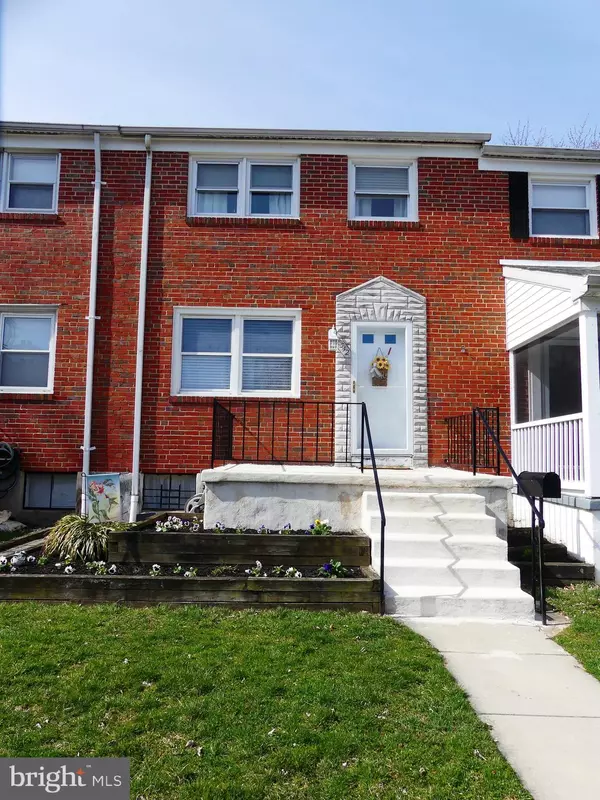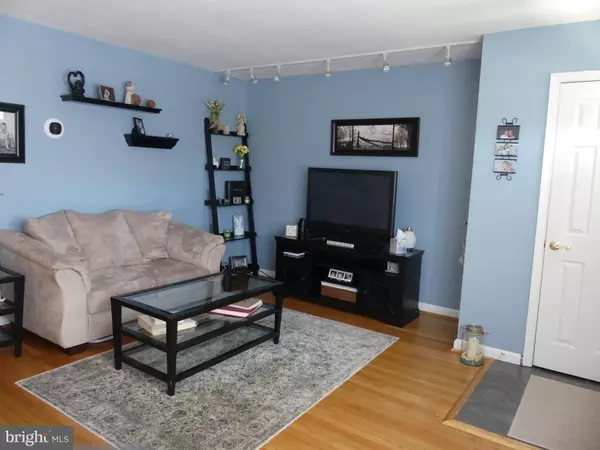For more information regarding the value of a property, please contact us for a free consultation.
Key Details
Sold Price $200,000
Property Type Townhouse
Sub Type Interior Row/Townhouse
Listing Status Sold
Purchase Type For Sale
Square Footage 1,728 sqft
Price per Sqft $115
Subdivision Kings Ridge
MLS Listing ID MDBC489120
Sold Date 04/30/20
Style Colonial
Bedrooms 3
Full Baths 1
Half Baths 1
HOA Y/N N
Abv Grd Liv Area 1,152
Originating Board BRIGHT
Year Built 1959
Annual Tax Amount $2,988
Tax Year 2020
Lot Size 2,142 Sqft
Acres 0.05
Property Description
Buyers hurry fast on this one! Beautiful Kings Ridge townhome with many updates throughout. Main level features hardwood floors, spacious living room, separate dining room and updated kitchen with 42" oak cabinets, ceramic backsplash and new cooktop. Upper level with new carpet, freshly painted 3 bedrooms, nice bath with new lighting and mirror. Fully finished lower level that features a large family room and separate kids play room with adjoining laundry room and half bath. Great backyard with a large deck, grassy area, parking pad and shed. This home backs to the area tot lot and community park with playground equipment and green space. Central location near schools, major roads and shopping. This home will not last long, come see it today!
Location
State MD
County Baltimore
Zoning RESIDENTIAL
Rooms
Basement Fully Finished
Interior
Interior Features Carpet, Ceiling Fan(s), Chair Railings, Dining Area, Floor Plan - Traditional, Recessed Lighting, Tub Shower, Wood Floors, Attic
Hot Water Natural Gas
Heating Forced Air
Cooling Central A/C
Flooring Wood, Carpet, Ceramic Tile
Equipment Built-In Microwave, Cooktop, Dishwasher, Disposal, Dryer - Gas, Icemaker, Oven - Wall, Refrigerator, Washer, Water Heater
Fireplace N
Appliance Built-In Microwave, Cooktop, Dishwasher, Disposal, Dryer - Gas, Icemaker, Oven - Wall, Refrigerator, Washer, Water Heater
Heat Source Natural Gas
Laundry Basement
Exterior
Exterior Feature Deck(s), Porch(es)
Garage Spaces 1.0
Fence Chain Link, Rear
Waterfront N
Water Access N
View Park/Greenbelt
Accessibility None
Porch Deck(s), Porch(es)
Parking Type On Street, Driveway
Total Parking Spaces 1
Garage N
Building
Lot Description Backs - Open Common Area
Story 3+
Sewer Public Sewer
Water Public
Architectural Style Colonial
Level or Stories 3+
Additional Building Above Grade, Below Grade
New Construction N
Schools
Elementary Schools Villa Cresta
Middle Schools Loch Raven Technical Academy
High Schools Parkville High & Center For Math/Science
School District Baltimore County Public Schools
Others
Senior Community No
Tax ID 04090904503180
Ownership Ground Rent
SqFt Source Assessor
Security Features Smoke Detector
Horse Property N
Special Listing Condition Standard
Read Less Info
Want to know what your home might be worth? Contact us for a FREE valuation!

Our team is ready to help you sell your home for the highest possible price ASAP

Bought with Scott S Copinger Jr. • Platinum Realty Group




