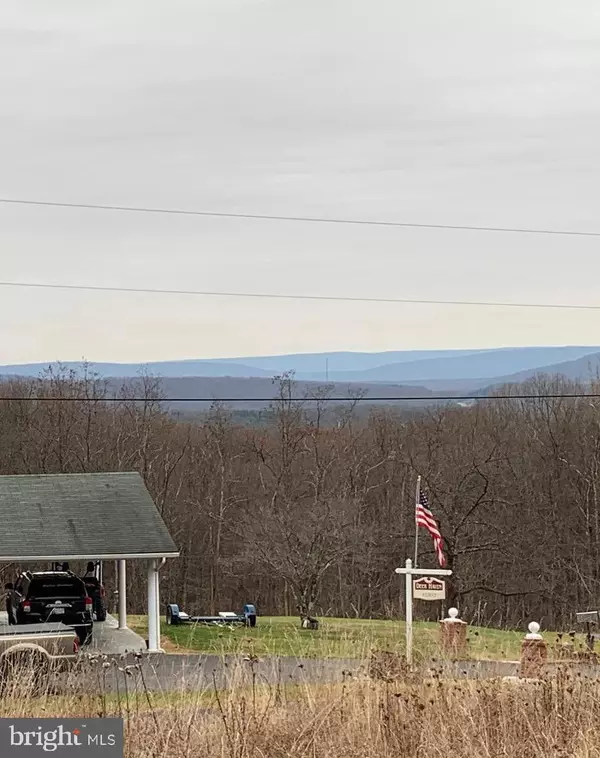For more information regarding the value of a property, please contact us for a free consultation.
Key Details
Sold Price $158,900
Property Type Single Family Home
Sub Type Detached
Listing Status Sold
Purchase Type For Sale
Square Footage 1,344 sqft
Price per Sqft $118
Subdivision None Available
MLS Listing ID MDAL133298
Sold Date 04/30/20
Style Ranch/Rambler
Bedrooms 3
Full Baths 1
Half Baths 1
HOA Y/N N
Abv Grd Liv Area 1,044
Originating Board BRIGHT
Year Built 1975
Annual Tax Amount $158
Tax Year 2020
Lot Size 1.700 Acres
Acres 1.7
Property Description
Fantastic 3 Br, 1.5 BA brick rancher w/ oil heat & CAC on 1.7 acres nestled in the hills 11 miles from Rocky Gap Resort (Park, Golf Course & Casino). Home has paved driveway and an oversize attached 2 car covered carport and wonderful views of the woods & mountain ranges. Inside the kitchen offers lots of cabinets and counter space, pantry closet and laundry area, dining room, with glass slider to covered porch. living room with wood burning fireplace. Master BR w/ Half Bath. Lower level is mostly finished it offers a large family room (which has been used as a 4th bedroom in the past) and rec room area, utility sink, extra fridge, and very large storage room w/ work shop area. Shed, playground and above ground pool convey. The home is near the Green Ridge State Forrest. and 17 mi to Potomac River & 15 Mile Creek boat lunch at Little Orleans, 22 mi to Cumberland, 24 mi to Hancock 27 mi to Frostburg, 30 mi to Berkley Springs WV, 43 mi to Bedford, PA, 53 mi to Hagerstown,
Location
State MD
County Allegany
Area Ne Allegany - Allegany County (Mdal10)
Zoning A
Rooms
Other Rooms Living Room, Dining Room, Primary Bedroom, Bedroom 2, Bedroom 3, Kitchen, Family Room, Laundry, Other, Recreation Room, Storage Room, Bathroom 1, Primary Bathroom
Basement Partially Finished, Shelving, Improved, Heated, Connecting Stairway
Main Level Bedrooms 3
Interior
Interior Features Attic, Ceiling Fan(s), Carpet, Entry Level Bedroom, Floor Plan - Traditional, Formal/Separate Dining Room, Tub Shower
Heating Forced Air
Cooling Central A/C, Ceiling Fan(s)
Fireplaces Number 1
Equipment Washer, Dryer, Refrigerator, Extra Refrigerator/Freezer
Window Features Sliding,Screens
Appliance Washer, Dryer, Refrigerator, Extra Refrigerator/Freezer
Heat Source Oil
Laundry Main Floor
Exterior
Exterior Feature Patio(s), Porch(es)
Garage Spaces 2.0
Waterfront N
Water Access N
View Mountain, Trees/Woods
Accessibility Level Entry - Main
Porch Patio(s), Porch(es)
Parking Type Driveway, Attached Carport
Total Parking Spaces 2
Garage N
Building
Story 2
Sewer Community Septic Tank, Private Septic Tank
Water Well
Architectural Style Ranch/Rambler
Level or Stories 2
Additional Building Above Grade, Below Grade
New Construction N
Schools
Elementary Schools Flintstone
Middle Schools Washington
High Schools Fort Hill
School District Allegany County Public Schools
Others
Senior Community No
Tax ID 0103006077
Ownership Fee Simple
SqFt Source Assessor
Special Listing Condition Standard
Read Less Info
Want to know what your home might be worth? Contact us for a FREE valuation!

Our team is ready to help you sell your home for the highest possible price ASAP

Bought with David John Robertson • Carter & Roque Real Estate




