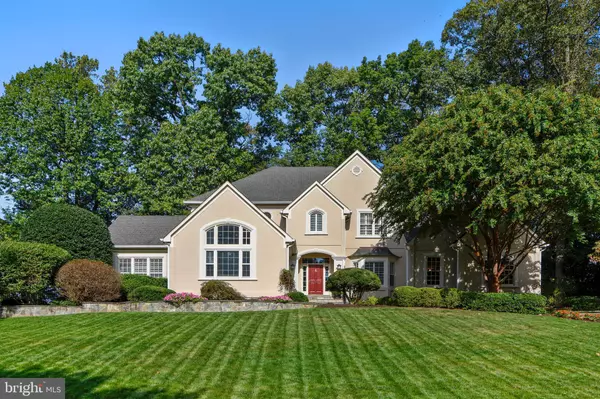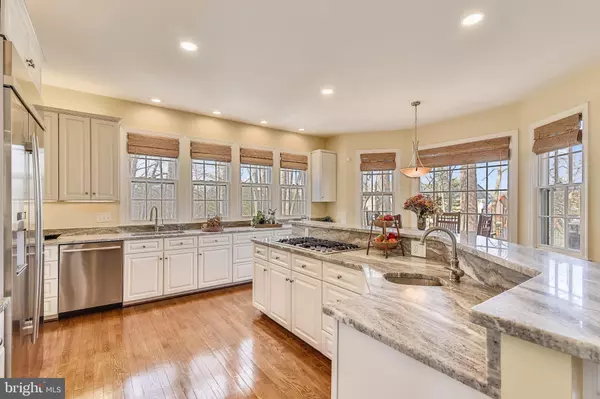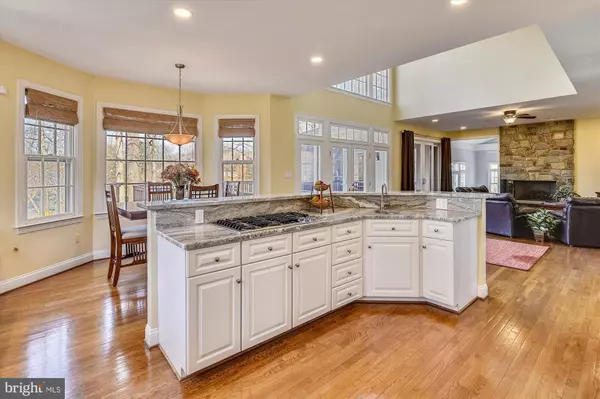For more information regarding the value of a property, please contact us for a free consultation.
Key Details
Sold Price $1,365,000
Property Type Single Family Home
Sub Type Detached
Listing Status Sold
Purchase Type For Sale
Square Footage 5,701 sqft
Price per Sqft $239
Subdivision Oakton Woods
MLS Listing ID VAFX1112114
Sold Date 04/03/20
Style Colonial
Bedrooms 4
Full Baths 5
Half Baths 1
HOA Fees $45/ann
HOA Y/N Y
Abv Grd Liv Area 4,701
Originating Board BRIGHT
Year Built 1995
Annual Tax Amount $14,162
Tax Year 2019
Lot Size 0.826 Acres
Acres 0.83
Property Description
This luxury estate home is perfectly situated on a premium lot to provide stunning outdoor living space. The newly remodeled kitchen is a chef's dream with granite counter-tops, recessed lights, double wall oven with LCD display, walk-in pantry & center island with prep sink & 5-burner gas cook-top. The kitchen is surrounded by windows overlooking the outdoor living space including a large, fenced-in yard. The kitchen opens to the family room with recessed lights & fireplace with "floating" stone hearth. The kitchen & family room are joined by a two story ceiling with French doors leading to the deck. Just off the family room is an adorable, light-filled play room with fresh paint & new carpet. The screen porch will "Wow" you with its master craftsmanship & fine woods. Upstairs you will find the spacious master bedroom suite with his & hers walk-in closets, vaulted ceiling & luxury master bath with brand new granite vanity top. The upper level includes 3 additional bedrooms all with en suite baths & custom closets. The spacious recreation room features a brick fireplace & walk-up stairs to the slate patio. The lower level also includes an exercise room, a 5th full bath and an expansive storage area. This estate home also includes a 3-car attached garage & beautiful landscaping accented by stone walk ways, patios & retaining walls. Welcome home.
Location
State VA
County Fairfax
Zoning 110
Rooms
Basement Full, Walkout Stairs
Interior
Interior Features Wood Floors, Walk-in Closet(s), Upgraded Countertops, Skylight(s), Recessed Lighting, Pantry, Kitchen - Gourmet, Kitchen - Eat-In, Formal/Separate Dining Room, Family Room Off Kitchen, Butlers Pantry, Ceiling Fan(s), Chair Railings, Crown Moldings
Heating Central
Cooling Central A/C
Flooring Hardwood, Tile/Brick, Carpet
Fireplaces Number 2
Fireplaces Type Brick, Gas/Propane, Stone
Equipment Stainless Steel Appliances, Built-In Microwave, Cooktop - Down Draft, Dishwasher, Disposal, Dryer, Humidifier, Icemaker, Oven - Double, Refrigerator
Fireplace Y
Appliance Stainless Steel Appliances, Built-In Microwave, Cooktop - Down Draft, Dishwasher, Disposal, Dryer, Humidifier, Icemaker, Oven - Double, Refrigerator
Heat Source Natural Gas, Electric
Exterior
Exterior Feature Deck(s), Patio(s), Porch(es)
Garage Garage - Side Entry
Garage Spaces 3.0
Amenities Available Common Grounds
Waterfront N
Water Access N
Roof Type Asphalt
Accessibility None
Porch Deck(s), Patio(s), Porch(es)
Attached Garage 3
Total Parking Spaces 3
Garage Y
Building
Lot Description Cul-de-sac, Landscaping, Premium
Story 3+
Sewer Septic = # of BR
Water Public
Architectural Style Colonial
Level or Stories 3+
Additional Building Above Grade, Below Grade
Structure Type 9'+ Ceilings,2 Story Ceilings,Vaulted Ceilings
New Construction N
Schools
Elementary Schools Oakton
Middle Schools Thoreau
High Schools Oakton
School District Fairfax County Public Schools
Others
HOA Fee Include Management
Senior Community No
Tax ID 0471 14 0008
Ownership Fee Simple
SqFt Source Assessor
Security Features Electric Alarm
Special Listing Condition Standard
Read Less Info
Want to know what your home might be worth? Contact us for a FREE valuation!

Our team is ready to help you sell your home for the highest possible price ASAP

Bought with Qina Diao • Samson Properties




