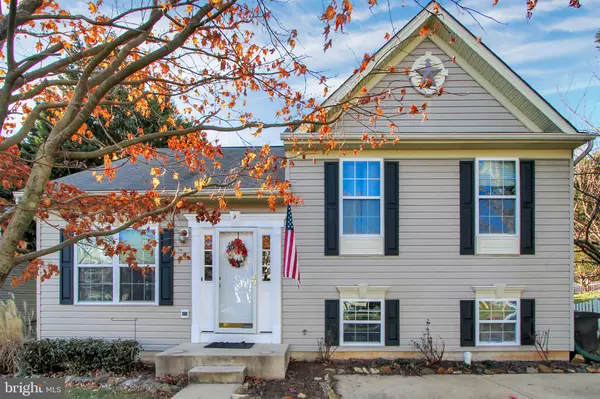For more information regarding the value of a property, please contact us for a free consultation.
Key Details
Sold Price $235,000
Property Type Single Family Home
Sub Type Detached
Listing Status Sold
Purchase Type For Sale
Square Footage 1,766 sqft
Price per Sqft $133
Subdivision Beacon Point
MLS Listing ID MDCC167456
Sold Date 03/27/20
Style Split Level
Bedrooms 3
Full Baths 2
HOA Fees $16/ann
HOA Y/N Y
Abv Grd Liv Area 1,140
Originating Board BRIGHT
Year Built 1998
Annual Tax Amount $3,251
Tax Year 2020
Lot Size 8,109 Sqft
Acres 0.19
Property Description
Lovely Open Concept Split Level home on a quiet street in Beacon Point convenient to I-95, Route 40 and Harford County. This move-in ready home is a perfect starter or downsizing opportunity. The Living Room features a Cathedral Ceiling and beautiful high end waterproof Laminate Flooring with plenty of natural light streaming through. The eat-in Kitchen offers a Center Island, Double Sink, Laminate Flooring and two Pantries with plenty of storage. Sliding glass Doors lead to a Deck making it perfect for entertaining and enjoying your private fenced in Backyard. The Master Bedroom has 2 sizable Walk-In Closets with convenient dual access to the Bathroom. The fully finished Lower Level features a spacious Family Room and Game Room which could be easily utilized as an Office, Exercise Area or additional Bedroom. The Lower Level second Bathroom is furnished with a luxurious Jacuzzi Tub and stylish Ceramic Tile. New Sliding Glass Doors in the Family Room lead to a Patio area and attractive Backyard complete with Playground Equipment and room for Gardening. The Backyard opens to a Community Area where your Family activities can continue! This home is in a USDA qualified area. If you are looking for a well maintained starter home or ready to down size, your search is over.....503 Concord Point Drive......Welcome Home!!!!
Location
State MD
County Cecil
Zoning R2
Rooms
Other Rooms Living Room, Primary Bedroom, Bedroom 2, Bedroom 3, Kitchen, Game Room, Family Room, Foyer, Laundry, Bathroom 1, Bathroom 2
Basement Fully Finished, Connecting Stairway, Heated, Interior Access, Outside Entrance, Sump Pump
Interior
Interior Features Attic, Carpet, Ceiling Fan(s), Combination Kitchen/Dining, Floor Plan - Open, Kitchen - Eat-In, Kitchen - Island, Kitchen - Table Space, Tub Shower, Walk-in Closet(s), Pantry, WhirlPool/HotTub
Hot Water Natural Gas
Heating Forced Air
Cooling Central A/C, Ceiling Fan(s)
Flooring Laminated, Carpet, Vinyl, Ceramic Tile
Equipment Built-In Microwave, Dishwasher, Disposal, Dryer - Electric, Oven/Range - Electric, Refrigerator, Washer
Furnishings No
Fireplace N
Window Features Double Pane,Screens
Appliance Built-In Microwave, Dishwasher, Disposal, Dryer - Electric, Oven/Range - Electric, Refrigerator, Washer
Heat Source Natural Gas
Laundry Lower Floor, Washer In Unit, Dryer In Unit, Has Laundry
Exterior
Exterior Feature Patio(s), Deck(s)
Fence Wood
Waterfront N
Water Access N
View Garden/Lawn, Trees/Woods
Roof Type Composite
Accessibility None
Porch Patio(s), Deck(s)
Parking Type Driveway, Off Street
Garage N
Building
Lot Description Backs - Open Common Area, Front Yard, Rear Yard
Story 3+
Sewer Public Sewer
Water Public
Architectural Style Split Level
Level or Stories 3+
Additional Building Above Grade, Below Grade
Structure Type Cathedral Ceilings,Dry Wall
New Construction N
Schools
Elementary Schools Perryville
Middle Schools Perryville
High Schools Perryville
School District Cecil County Public Schools
Others
Pets Allowed Y
Senior Community No
Tax ID 0807047126
Ownership Fee Simple
SqFt Source Assessor
Acceptable Financing FHA, VA, USDA
Horse Property N
Listing Terms FHA, VA, USDA
Financing FHA,VA,USDA
Special Listing Condition Standard
Pets Description No Pet Restrictions
Read Less Info
Want to know what your home might be worth? Contact us for a FREE valuation!

Our team is ready to help you sell your home for the highest possible price ASAP

Bought with Luanne C Lonabaugh • Long & Foster Real Estate, Inc.




