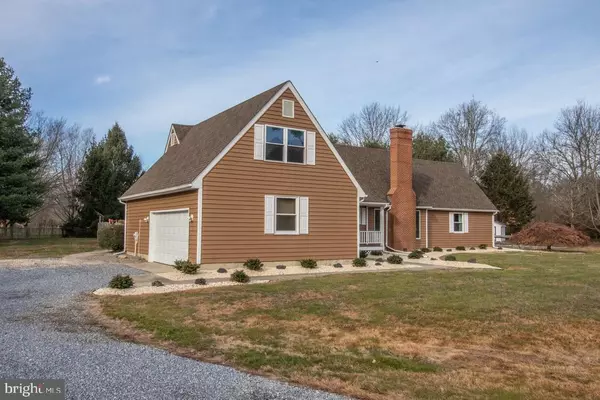For more information regarding the value of a property, please contact us for a free consultation.
Key Details
Sold Price $459,000
Property Type Single Family Home
Sub Type Detached
Listing Status Sold
Purchase Type For Sale
Square Footage 2,344 sqft
Price per Sqft $195
Subdivision Hickory Ridge
MLS Listing ID MDQA142604
Sold Date 03/04/20
Style Cape Cod
Bedrooms 3
Full Baths 2
Half Baths 1
HOA Fees $3/ann
HOA Y/N Y
Abv Grd Liv Area 2,344
Originating Board BRIGHT
Year Built 1987
Annual Tax Amount $3,634
Tax Year 2019
Lot Size 2.950 Acres
Acres 2.95
Property Description
Beautiful & Peaceful Eastern Shore Living Yet Quick Easy Commute Over the Bridge in this Magnificent 3 Acre Estate that Has It All!! Top Of the Line Updates throughout to Include: Mastic Elite Siding System & Shutters, Architecture Roof, All New Double Hung Windows, Insulated Doors, Carrier HVAC, Solid Hardwood Flooring on Most of Main Level, Gourmet Kitchen w/Granite, Stainless Steel Appliances, Breakfast Bar, Front Loading Washer & Dryer, State of the Art Nitrogen Septic System, Climate Controlled Garage, Maintenance Free Deck & Covered Front Porch, Fenced Back Yard, Gorgeous Hardscaping that Surrounds the Saltwater Pool Oasis w/ New Plaster, Tile, Pump, Filtration System, Propane Heater Large Walk-In Attic & Tons of Closets for Storage, Space Above Garage can be Converted to Possible 4th Bedroom or Skys the Limit ***This Home is Simply Oozing with Charm & Character Come Take a Peek***
Location
State MD
County Queen Annes
Zoning NC-2
Rooms
Main Level Bedrooms 3
Interior
Interior Features Breakfast Area, Attic, Ceiling Fan(s), Chair Railings, Curved Staircase, Dining Area, Entry Level Bedroom, Family Room Off Kitchen, Floor Plan - Open, Kitchen - Gourmet, Primary Bath(s), Window Treatments, Wood Floors, Upgraded Countertops
Hot Water Electric
Heating Heat Pump(s)
Cooling Central A/C, Ceiling Fan(s)
Flooring Hardwood
Fireplaces Number 1
Fireplaces Type Wood
Equipment Dishwasher, Dryer - Front Loading, Oven/Range - Electric, Refrigerator, Stainless Steel Appliances, Washer - Front Loading, Freezer, Icemaker
Fireplace Y
Window Features Double Hung,Screens
Appliance Dishwasher, Dryer - Front Loading, Oven/Range - Electric, Refrigerator, Stainless Steel Appliances, Washer - Front Loading, Freezer, Icemaker
Heat Source Electric
Laundry Main Floor
Exterior
Exterior Feature Porch(es), Deck(s)
Garage Additional Storage Area, Garage - Side Entry, Garage Door Opener, Other, Oversized
Garage Spaces 12.0
Fence Rear
Pool In Ground, Saltwater, Fenced, Heated
Amenities Available Other
Waterfront N
Water Access N
View Garden/Lawn
Roof Type Architectural Shingle
Accessibility Other
Porch Porch(es), Deck(s)
Parking Type Attached Garage, Driveway
Attached Garage 2
Total Parking Spaces 12
Garage Y
Building
Lot Description Landscaping, Front Yard, Open, Rear Yard, Secluded
Story 2
Foundation Crawl Space
Sewer Nitrogen Removal System
Water Well
Architectural Style Cape Cod
Level or Stories 2
Additional Building Above Grade
Structure Type Dry Wall
New Construction N
Schools
School District Queen Anne'S County Public Schools
Others
HOA Fee Include Common Area Maintenance,Other
Senior Community No
Tax ID 1805036992
Ownership Fee Simple
SqFt Source Estimated
Acceptable Financing Contract, Negotiable, Conventional, Cash, FHA, USDA, VA
Listing Terms Contract, Negotiable, Conventional, Cash, FHA, USDA, VA
Financing Contract,Negotiable,Conventional,Cash,FHA,USDA,VA
Special Listing Condition Standard
Read Less Info
Want to know what your home might be worth? Contact us for a FREE valuation!

Our team is ready to help you sell your home for the highest possible price ASAP

Bought with Violeta I Aguirre • Long & Foster Real Estate, Inc.




