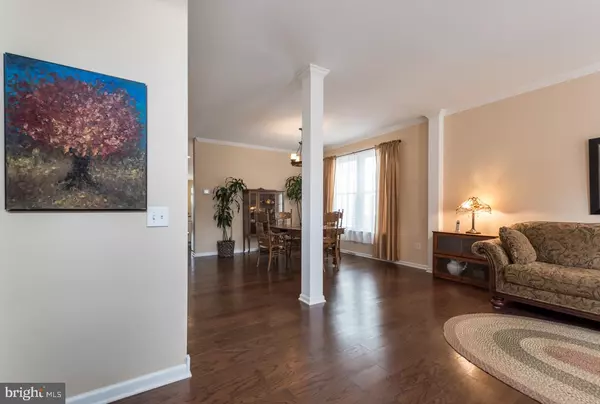For more information regarding the value of a property, please contact us for a free consultation.
Key Details
Sold Price $355,000
Property Type Single Family Home
Sub Type Detached
Listing Status Sold
Purchase Type For Sale
Square Footage 3,671 sqft
Price per Sqft $96
Subdivision Somerset Lake
MLS Listing ID PACT488400
Sold Date 02/03/20
Style Colonial,Contemporary
Bedrooms 3
Full Baths 3
Half Baths 1
HOA Fees $183/qua
HOA Y/N Y
Abv Grd Liv Area 2,501
Originating Board BRIGHT
Year Built 1996
Annual Tax Amount $8,103
Tax Year 2019
Lot Size 6,098 Sqft
Acres 0.14
Lot Dimensions 0.00 x 0.00
Property Description
*SELLER IS OPEN TO OFFERS! You will love this updated and pristine home in the highly sought-after community of Somerset Lake! Hardwood floors throughout the main level, beautiful natural lighting, first floor master, open floorplan, finished basement, and so much more! Enter to a bright and airy open floor plan joining the Living and Dining Rooms; perfect for gatherings and entertaining. Flow through to the heart of this home with the bright white kitchen featuring 42 cabinets, stone backsplash, granite counters, recessed lighting, center island, separate desk space, and eat-in/breakfast area. Completely open to the kitchen is the Family Room with gas fireplace and sliding glass doors looking out onto the deck and over the beautiful Southern Chester County landscape. Off the kitchen is a den/office, Laundry Room, and Powder Room. The first-floor Master Suite features hardwood floors, walk-in closet, and Master Bath with corner jetted tub, double vanities and stall shower. Upstairs, you will find two additional bedrooms and a hall bathroom. The lower level of this home provides a TON of extra living space which could function as a rec room, game room, gym, or in-law suite if needed. You ll find recessed lighting, gas fireplace with built-ins, and sliding glass doors leading outside to the patio; perfect for entertaining. This level features a kitchenette with dining area, a full bathroom, and rooms for storage! Roof was replaced in 2018. Somerset Lake offers resort-style living including community clubhouse, programs ranging from Art to Yoga and everything in between. You ll enjoy a full gym, locker rooms, sauna, theatre room, game room, club rooms, pool (with lifeguards), paddle boat rentals, gazebo, basketball court, tennis and pickle ball courts, sand volleyball court, dog park and fishing. All while overlooking beautiful Somerset Lake. Located within the Kennett School District, you cannot beat this property. View the Virtual Tour and Schedule a Showing Today!
Location
State PA
County Chester
Area New Garden Twp (10360)
Zoning R2
Rooms
Other Rooms Living Room, Dining Room, Primary Bedroom, Bedroom 2, Bedroom 3, Kitchen, Game Room, Family Room, Laundry, Office, Bathroom 2, Bathroom 3, Primary Bathroom, Half Bath
Basement Full
Main Level Bedrooms 1
Interior
Interior Features Ceiling Fan(s), Skylight(s), Stall Shower
Heating Forced Air
Cooling Central A/C
Flooring Hardwood, Tile/Brick
Fireplaces Number 2
Fireplace Y
Heat Source Natural Gas
Laundry Main Floor
Exterior
Exterior Feature Deck(s), Patio(s)
Garage Garage - Front Entry, Garage Door Opener, Inside Access
Garage Spaces 2.0
Waterfront N
Water Access N
Roof Type Pitched,Shingle
Accessibility None
Porch Deck(s), Patio(s)
Parking Type Attached Garage, Driveway, Off Street
Attached Garage 2
Total Parking Spaces 2
Garage Y
Building
Lot Description Level, Front Yard, Rear Yard, SideYard(s)
Story 2
Sewer Public Sewer
Water Public
Architectural Style Colonial, Contemporary
Level or Stories 2
Additional Building Above Grade, Below Grade
New Construction N
Schools
Elementary Schools Mary Lang
Middle Schools Kennett
High Schools Kennett
School District Kennett Consolidated
Others
Senior Community No
Tax ID 60-06 -0465
Ownership Fee Simple
SqFt Source Assessor
Acceptable Financing Conventional, FHA, VA
Listing Terms Conventional, FHA, VA
Financing Conventional,FHA,VA
Special Listing Condition Standard
Read Less Info
Want to know what your home might be worth? Contact us for a FREE valuation!

Our team is ready to help you sell your home for the highest possible price ASAP

Bought with Jeff Bollinger • BHHS Fox & Roach - Hockessin




