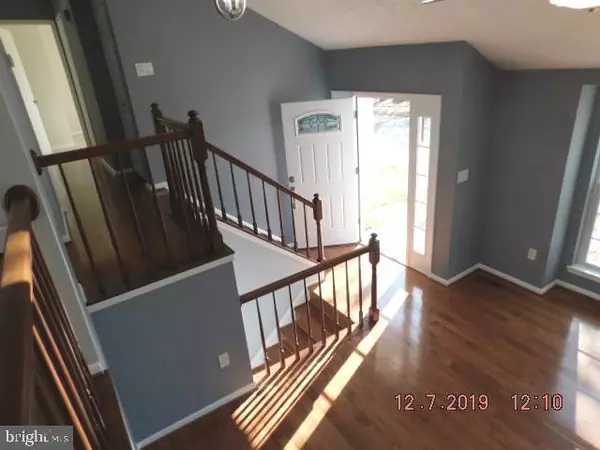For more information regarding the value of a property, please contact us for a free consultation.
Key Details
Sold Price $350,000
Property Type Single Family Home
Sub Type Detached
Listing Status Sold
Purchase Type For Sale
Square Footage 1,928 sqft
Price per Sqft $181
Subdivision Greenwood Manor
MLS Listing ID MDPG552088
Sold Date 12/30/19
Style Split Level
Bedrooms 4
Full Baths 3
HOA Fees $17/ann
HOA Y/N Y
Abv Grd Liv Area 1,928
Originating Board BRIGHT
Year Built 1990
Annual Tax Amount $3,767
Tax Year 2019
Lot Size 7,703 Sqft
Acres 0.18
Property Description
GREAT CURB APPEAL IN THIS FULLY RENOVATED FROM TOP TO BOTTOM, LIGHT FILLED, SPLIT LEVEL WITH OVERSIZED ONE CAR GARAGE AND AN AMAZING CONTEMPORARY OPEN INTERIOR. FOYER ENTRANCE WITH HARDWOOD FLOORS ON TWO LEVELS, LIVING ROOM WITH DOUBLE NEW SKYLIGHTS, VAULTED CEILING AND BALCONY OVERLOOK FROM KITCHEN. GOURMET CENTER AISLE KITCHEN WITH ALL ENERGY EFFICIENT, STAINLESS STEEL APPLIANCES, BACK SPLASH,GRANITE COUNTERTOPS, NEW CUPBOARDS, LARGE PANTRY. MASTER BEDROOM HAS PRIVATE BATHROOM WITH OUTSTANDING TILE SURROUND, W/ BUILT IN HOLDER FOR SOAP /SHAMPOO +UPGRADED MASSAGE/SPA SHOWER HEAD WITH SETTINGS & BLUE LIGHT! ALL FRESH PAINT, NEW RECEPTACLES, 6 PANEL DOORS, UPGRADED FRONT DOOR WITH BEVELED GLASS, NEW SIDING, SHUTTERS, HVAC, GUTTERS/SPOUTS & ROOF, VANITIES AND BRUSHED NICKEL FIXTURES. FULLY FINISHED LOWER LEVEL TO INCLUDE ADDITIONAL , LARGE BEDROOM, FULL BATHROOM, RECREATION ROOM WITH FIREPLACE AND LAUNDRY AREA WITH WALKOUT TO BACK YARD. 'HOME FOR THE HOLIDAYS" - DON'T HESITATE HERE - "AS IS". CLOSE TO SHOPPING, 495, LARGO TOWN CENTER METRO STATION
Location
State MD
County Prince Georges
Zoning R80
Rooms
Basement Daylight, Full, Fully Finished, Outside Entrance, Rear Entrance, Walkout Stairs, Windows, Workshop
Interior
Interior Features Attic, Breakfast Area, Carpet, Ceiling Fan(s), Combination Kitchen/Dining, Floor Plan - Open, Kitchen - Country, Kitchen - Eat-In, Kitchen - Island, Kitchen - Table Space, Primary Bath(s)
Cooling Ceiling Fan(s), Central A/C, Energy Star Cooling System, Programmable Thermostat
Flooring Carpet, Hardwood, Tile/Brick
Fireplaces Number 1
Fireplaces Type Wood
Equipment Built-In Microwave, Dishwasher, Disposal, Energy Efficient Appliances, ENERGY STAR Dishwasher, ENERGY STAR Refrigerator, Exhaust Fan, Icemaker, Microwave, Oven - Self Cleaning, Oven/Range - Gas, Refrigerator, Stainless Steel Appliances, Stove, Water Heater
Fireplace Y
Appliance Built-In Microwave, Dishwasher, Disposal, Energy Efficient Appliances, ENERGY STAR Dishwasher, ENERGY STAR Refrigerator, Exhaust Fan, Icemaker, Microwave, Oven - Self Cleaning, Oven/Range - Gas, Refrigerator, Stainless Steel Appliances, Stove, Water Heater
Heat Source Natural Gas, Central
Laundry Has Laundry, Lower Floor
Exterior
Garage Garage Door Opener, Garage - Front Entry
Garage Spaces 1.0
Utilities Available Cable TV Available, Electric Available, Natural Gas Available, Sewer Available, Water Available
Water Access N
View Trees/Woods
Roof Type Architectural Shingle
Accessibility Other
Attached Garage 1
Total Parking Spaces 1
Garage Y
Building
Lot Description Backs to Trees
Story 3+
Sewer Public Sewer
Water Public
Architectural Style Split Level
Level or Stories 3+
Additional Building Above Grade, Below Grade
Structure Type Cathedral Ceilings,Dry Wall,Vaulted Ceilings
New Construction N
Schools
School District Prince George'S County Public Schools
Others
Pets Allowed Y
HOA Fee Include Common Area Maintenance,Reserve Funds,Trash
Senior Community No
Tax ID 17131382191
Ownership Fee Simple
SqFt Source Estimated
Acceptable Financing Conventional
Horse Property N
Listing Terms Conventional
Financing Conventional
Special Listing Condition Standard
Pets Description No Pet Restrictions
Read Less Info
Want to know what your home might be worth? Contact us for a FREE valuation!

Our team is ready to help you sell your home for the highest possible price ASAP

Bought with Tina Marie Biggs • RE/MAX One




