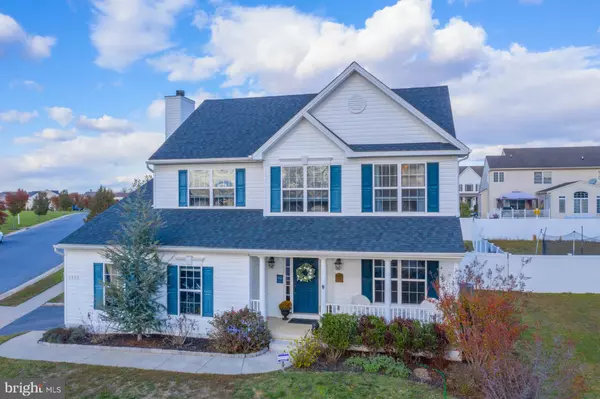For more information regarding the value of a property, please contact us for a free consultation.
Key Details
Sold Price $385,000
Property Type Single Family Home
Sub Type Detached
Listing Status Sold
Purchase Type For Sale
Square Footage 2,344 sqft
Price per Sqft $164
Subdivision North Brook
MLS Listing ID MDQA142148
Sold Date 12/30/19
Style Colonial
Bedrooms 4
Full Baths 2
Half Baths 1
HOA Fees $27/ann
HOA Y/N Y
Abv Grd Liv Area 2,344
Originating Board BRIGHT
Year Built 2013
Annual Tax Amount $4,346
Tax Year 2019
Lot Size 10,437 Sqft
Acres 0.24
Property Description
WOW! Hot new listing in the coveted Northbrook neighborhood. This 4 bed/2.5 bath house is truly a show stopper! Located on a corner lot, this property is perfect for everyone. Amazing Gourmet Kitchen with stone back splash, SS appliances, including propane range, granite counter tops, and center island opens to the relaxing Sun Room overlooking the back yard and patio. The wood burning fireplace and shiplap wall in the Family Room add to the Pottery Barn feel of the house. Expansive Master Bedroom with accent pallet wall is the highlight of the room. Wonderful Master Bath with soaking tub, dual vanity and upgraded fixtures and lights will make you feel like you are at a spa! Plus 3 more large bedrooms and a full bathroom compliment the 2nd floor. And with a full unfinished basement with plumbing rough-in and just under 1300 sq ft - you will have endless opportunities to add more rooms. Outside you will find a side-load garage (one of only a few in the neighborhood), a lovely patio, fully fenced rear yard and you are conveniently located next to the neighborhood soccer field, Community Pavilion and recently updated community playground! Take the time to check out this house before it is SOLD!
Location
State MD
County Queen Annes
Zoning AG
Rooms
Basement Rough Bath Plumb, Unfinished, Space For Rooms, Sump Pump
Interior
Interior Features Carpet, Ceiling Fan(s), Dining Area, Family Room Off Kitchen, Formal/Separate Dining Room, Kitchen - Gourmet, Primary Bath(s)
Hot Water Propane
Heating Heat Pump(s)
Cooling Central A/C, Programmable Thermostat
Fireplaces Number 1
Fireplaces Type Wood
Equipment Built-In Microwave, Dishwasher, Disposal, Dryer, Oven/Range - Gas, Refrigerator, Stainless Steel Appliances, Washer
Furnishings No
Fireplace Y
Appliance Built-In Microwave, Dishwasher, Disposal, Dryer, Oven/Range - Gas, Refrigerator, Stainless Steel Appliances, Washer
Heat Source Propane - Leased
Exterior
Exterior Feature Patio(s)
Garage Garage - Side Entry, Garage Door Opener
Garage Spaces 4.0
Fence Vinyl
Amenities Available Common Grounds, Jog/Walk Path, Picnic Area, Soccer Field, Tot Lots/Playground
Waterfront N
Water Access N
Roof Type Architectural Shingle
Accessibility None
Porch Patio(s)
Parking Type Attached Garage, Driveway
Attached Garage 2
Total Parking Spaces 4
Garage Y
Building
Lot Description Corner, Landscaping
Story 3+
Sewer Grinder Pump, Public Sewer
Water Public
Architectural Style Colonial
Level or Stories 3+
Additional Building Above Grade, Below Grade
New Construction N
Schools
School District Queen Anne'S County Public Schools
Others
Pets Allowed Y
HOA Fee Include Common Area Maintenance
Senior Community No
Tax ID 1803044912
Ownership Fee Simple
SqFt Source Estimated
Acceptable Financing USDA, VA, FHA, Conventional, Cash
Horse Property N
Listing Terms USDA, VA, FHA, Conventional, Cash
Financing USDA,VA,FHA,Conventional,Cash
Special Listing Condition Standard
Pets Description No Pet Restrictions
Read Less Info
Want to know what your home might be worth? Contact us for a FREE valuation!

Our team is ready to help you sell your home for the highest possible price ASAP

Bought with Christopher D Gladu • CR Realty




