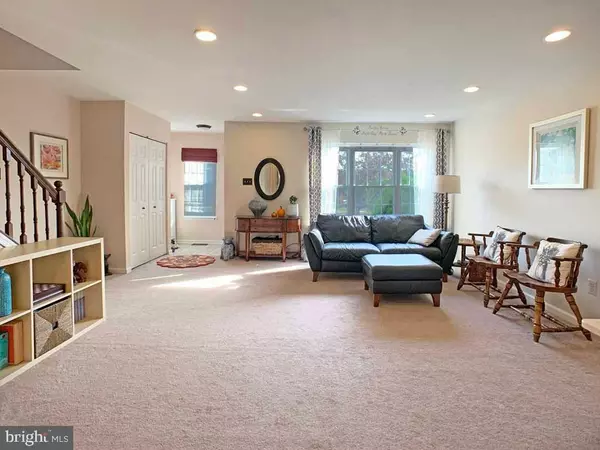For more information regarding the value of a property, please contact us for a free consultation.
Key Details
Sold Price $255,000
Property Type Townhouse
Sub Type Interior Row/Townhouse
Listing Status Sold
Purchase Type For Sale
Square Footage 1,668 sqft
Price per Sqft $152
Subdivision Perkiomen Woods
MLS Listing ID PAMC631388
Sold Date 12/30/19
Style Straight Thru
Bedrooms 3
Full Baths 2
Half Baths 1
HOA Fees $120/mo
HOA Y/N Y
Abv Grd Liv Area 1,668
Originating Board BRIGHT
Year Built 1993
Annual Tax Amount $3,854
Tax Year 2020
Lot Size 2,000 Sqft
Acres 0.05
Lot Dimensions 20.00 x 0.00
Property Description
Welcome to this 3 bed, 2.5 bath Townhome in Perkiomen Woods. This home is ready for your arrival with little to do but add your personal touches. Enter into the foyer leading you to an expansive open floor plan including the living room & dining room, featuring recessed lighting that lends a warm and inviting feel. The open concept main level lends itself to many different layout options. Enjoy gas cooking in your eat-in kitchen with plenty of cabinets and counter space. Ceramic tile flooring, dishwasher, built in microwave, and stainless-steel refrigerator, included to complete the kitchen area. Sliding glass doors lead you to the rear deck & fenced in backyard with beautiful views of the mature landscape. The deck has been recently power washed and stained. The main floor also has 2 large closets and a powder room. The second floor offers a beautiful Master Suite with its own private bathroom and spacious walk-in closet. The convenience of the 2nd floor laundry simplifies your life. Two generously sized bedrooms sharing a full hall bathroom round out this level. Storage is abundant with the floored attic accessible by pull-down stairs. Make your way to the lower level offering a fully finished basement with recessed lighting and additional storage areas throughout the perimeter. Energy efficient windows and ceiling fans in all bedrooms help keep energy costs down. You will be hard pressed to find a better location. A secluded community with easy access to all the best shopping and restaurants Providence Town Center, Wegman's The Movie Tavern & Main Street Collegeville to name a few. Located to major routes to make any commute easy. If you are a nature lover, you will greatly enjoy the trails throughout this community which branch out to the Perkiomen Trail system. Association fee includes pool, clubhouse, fitness center, tennis courts & playground in addition to trash removal twice a week which makes this an even better value. Schedule your showing as soon as possible. This development sells quickly.
Location
State PA
County Montgomery
Area Upper Providence Twp (10661)
Zoning R3
Rooms
Other Rooms Living Room, Dining Room, Primary Bedroom, Bedroom 2, Bedroom 3, Kitchen, Breakfast Room, Office, Media Room, Primary Bathroom, Full Bath, Half Bath
Basement Full, Fully Finished
Interior
Interior Features Breakfast Area, Carpet, Ceiling Fan(s), Combination Dining/Living, Dining Area, Floor Plan - Open, Kitchen - Eat-In, Recessed Lighting, Attic/House Fan
Hot Water Natural Gas
Heating Forced Air
Cooling Central A/C
Flooring Fully Carpeted, Tile/Brick, Vinyl
Equipment Built-In Microwave, Built-In Range, Dishwasher, Dryer, Oven - Self Cleaning, Refrigerator, Stainless Steel Appliances, Washer, Water Heater
Furnishings No
Fireplace N
Appliance Built-In Microwave, Built-In Range, Dishwasher, Dryer, Oven - Self Cleaning, Refrigerator, Stainless Steel Appliances, Washer, Water Heater
Heat Source Natural Gas
Laundry Upper Floor
Exterior
Garage Spaces 2.0
Fence Picket
Utilities Available Cable TV Available
Amenities Available Swimming Pool, Tennis Courts, Tot Lots/Playground
Waterfront N
Water Access N
Roof Type Pitched,Shingle
Accessibility None
Parking Type Parking Lot
Total Parking Spaces 2
Garage N
Building
Story 2
Sewer Public Sewer
Water Public
Architectural Style Straight Thru
Level or Stories 2
Additional Building Above Grade, Below Grade
Structure Type Dry Wall
New Construction N
Schools
Elementary Schools Oaks
Middle Schools Spring-Ford Ms 8Th Grade Center
High Schools Spring-Ford Senior
School District Spring-Ford Area
Others
Pets Allowed Y
HOA Fee Include Common Area Maintenance,Pool(s),Recreation Facility,Snow Removal,Trash
Senior Community No
Tax ID 61-00-02393-057
Ownership Fee Simple
SqFt Source Assessor
Horse Property N
Special Listing Condition Standard
Pets Description Cats OK, Dogs OK
Read Less Info
Want to know what your home might be worth? Contact us for a FREE valuation!

Our team is ready to help you sell your home for the highest possible price ASAP

Bought with Christopher B Nelson • Allison James Estates and Home




