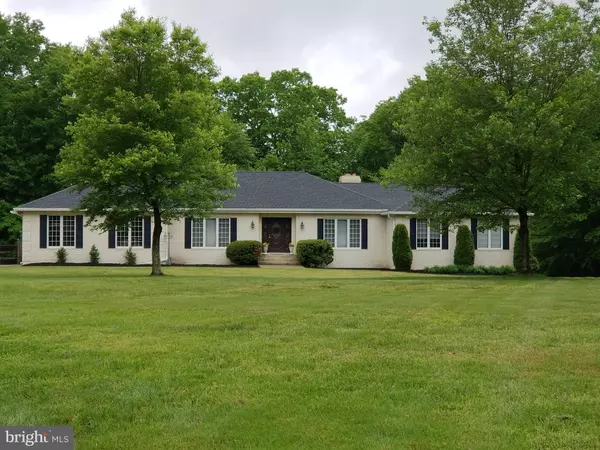For more information regarding the value of a property, please contact us for a free consultation.
Key Details
Sold Price $498,500
Property Type Single Family Home
Sub Type Detached
Listing Status Sold
Purchase Type For Sale
Square Footage 3,008 sqft
Price per Sqft $165
Subdivision Graystone Estates
MLS Listing ID MDCH206866
Sold Date 12/23/19
Style Ranch/Rambler
Bedrooms 4
Full Baths 3
Half Baths 1
HOA Y/N N
Abv Grd Liv Area 2,508
Originating Board BRIGHT
Year Built 1993
Annual Tax Amount $7,104
Tax Year 2019
Lot Size 7.720 Acres
Acres 7.72
Property Description
All Brick Beautiful Rambler nestled on almost 8 acres which includes a Separate Buildable Lot! House is situated on 4.25 acres at the end of a cul-de-sac and adjoining lot contains 3.45 acres. Tremendous Value and Investment Opportunity! Keep the other lot for added privacy or keep separate for a future investment. The updated eat-In kitchen has granite countertops and brand new stainless steel appliances. Large Master Suite with french doors leading out to the deck has a walk-in closet, attached updated Master bath has granite dual vanity sinks, Jacuzzi tub and a separate shower. Second full bath on the main level has been updated with granite dual vanities as well. Ceramic tile in foyer, kitchen, mud room and hallway. Hardwood floors throughout the rest of the main level and bedrooms. Sunken family room with floor to ceiling stone surrounding a gas fireplace and french doors that lead out to the deck. Deck is the full length of the home providing plenty of space for entertaining and lead down to the in-ground pool. Walk-out basement has a partially finished 4th bedroom (95% complete) with walk-in closet and a finished 3rd full bath with remaining open area to be used for storage or to be finished into a rec area. Roof was replaced one year ago with 50 year shingles, new gutters and downspouts. Quiet neighborhood and NO HOA! Priced to sell! Don't miss out on this opportunity!
Location
State MD
County Charles
Zoning RESIDENTIAL
Rooms
Other Rooms Dining Room, Primary Bedroom, Bedroom 2, Bedroom 3, Kitchen, Great Room, Mud Room, Office, Bathroom 1, Bathroom 2, Bathroom 3, Primary Bathroom
Basement Full, Walkout Level, Partially Finished
Main Level Bedrooms 3
Interior
Interior Features Combination Kitchen/Dining, Entry Level Bedroom, Family Room Off Kitchen, Floor Plan - Traditional, Formal/Separate Dining Room, Primary Bath(s), Upgraded Countertops, Walk-in Closet(s), Wood Floors
Hot Water Electric
Heating Heat Pump(s)
Cooling Central A/C
Flooring Ceramic Tile, Hardwood
Fireplaces Number 1
Fireplaces Type Gas/Propane
Equipment Built-In Microwave, Dishwasher, Cooktop, Oven - Wall, Oven - Single, Washer, Dryer, Refrigerator, Water Heater
Fireplace Y
Appliance Built-In Microwave, Dishwasher, Cooktop, Oven - Wall, Oven - Single, Washer, Dryer, Refrigerator, Water Heater
Heat Source Propane - Owned, Electric
Laundry Main Floor
Exterior
Exterior Feature Deck(s)
Garage Garage - Side Entry
Garage Spaces 2.0
Fence Rear
Pool In Ground
Utilities Available Propane
Waterfront N
Water Access N
View Trees/Woods
Roof Type Architectural Shingle
Accessibility Level Entry - Main
Porch Deck(s)
Parking Type Attached Garage
Attached Garage 2
Total Parking Spaces 2
Garage Y
Building
Lot Description Backs to Trees, Cul-de-sac, Landscaping
Story 2
Sewer Septic Exists
Water Well
Architectural Style Ranch/Rambler
Level or Stories 2
Additional Building Above Grade, Below Grade
New Construction N
Schools
Elementary Schools Gale-Bailey
Middle Schools Milton M. Somers
High Schools Henry E. Lackey
School District Charles County Public Schools
Others
Senior Community No
Tax ID 0902011069 & 0902011077
Ownership Fee Simple
SqFt Source Assessor
Acceptable Financing Cash, Conventional, FHA, VA
Horse Property N
Listing Terms Cash, Conventional, FHA, VA
Financing Cash,Conventional,FHA,VA
Special Listing Condition Standard
Read Less Info
Want to know what your home might be worth? Contact us for a FREE valuation!

Our team is ready to help you sell your home for the highest possible price ASAP

Bought with Jonathan S Lahey • RE/MAX Fine Living




