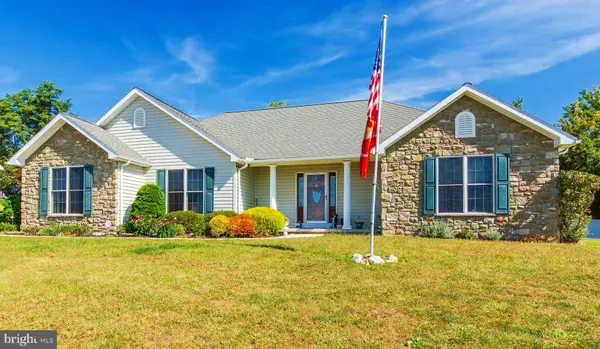For more information regarding the value of a property, please contact us for a free consultation.
Key Details
Sold Price $305,000
Property Type Single Family Home
Sub Type Detached
Listing Status Sold
Purchase Type For Sale
Square Footage 4,346 sqft
Price per Sqft $70
Subdivision Stewartstown
MLS Listing ID PAYK127428
Sold Date 12/11/19
Style Ranch/Rambler
Bedrooms 3
Full Baths 2
Half Baths 1
HOA Y/N N
Abv Grd Liv Area 2,173
Originating Board BRIGHT
Year Built 2007
Annual Tax Amount $7,574
Tax Year 2019
Lot Size 1.000 Acres
Acres 1.0
Property Description
This is the Rancher you have been looking for. Five miles across the PA line, on a private lane with stunning farm rolling vista views you will find this 3 bedroom, 2 bath home with all one level living including a first floor laundry/mudroom. The back covered porch is a great place for relaxing or entertaining. The kitchen offers a pantry, concrete countertops, gas range, stainless appliances and breakfast bar. The sunlite breakfast nook is a great spot for morning coffee. The master suite is impressive with two large walk-in closets and huge luxury bath with double vanities and soaking tub. Bonus room currently as an office could be a dining room or extra bedroom. Great room with gas fireplace centers the home and is an amazing gathering spot for everyone. Oversized two car garage and shed all on a flat acre. This home is meticulously maintained by the original owners and the pride of ownership shows through out. You don't want to miss this one!
Location
State PA
County York
Area Hopewell Twp (15232)
Zoning RESIDENTIAL
Rooms
Basement Full
Main Level Bedrooms 3
Interior
Interior Features Breakfast Area, Bar, Carpet, Ceiling Fan(s), Combination Kitchen/Dining, Entry Level Bedroom, Family Room Off Kitchen, Kitchen - Country, Primary Bath(s), Pantry, Recessed Lighting, Walk-in Closet(s), Window Treatments
Hot Water 60+ Gallon Tank
Heating Forced Air
Cooling Central A/C
Flooring Carpet, Laminated
Fireplaces Number 1
Fireplaces Type Mantel(s), Gas/Propane, Stone
Equipment Built-In Microwave, Built-In Range, Dryer - Electric, Exhaust Fan, Icemaker, Microwave, Oven/Range - Gas, Refrigerator, Stainless Steel Appliances, Washer
Fireplace Y
Appliance Built-In Microwave, Built-In Range, Dryer - Electric, Exhaust Fan, Icemaker, Microwave, Oven/Range - Gas, Refrigerator, Stainless Steel Appliances, Washer
Heat Source Propane - Owned
Exterior
Garage Garage - Side Entry, Garage Door Opener
Garage Spaces 2.0
Waterfront N
Water Access N
View Pasture, Panoramic, Scenic Vista
Roof Type Architectural Shingle
Street Surface Black Top
Accessibility None
Parking Type Attached Garage, Driveway
Attached Garage 2
Total Parking Spaces 2
Garage Y
Building
Story 2
Sewer On Site Septic
Water Well
Architectural Style Ranch/Rambler
Level or Stories 2
Additional Building Above Grade, Below Grade
Structure Type Dry Wall
New Construction N
Schools
Middle Schools South Eastern
High Schools Kennard-Dale
School District South Eastern
Others
Senior Community No
Tax ID 32-000-AK-0004-D0-00000
Ownership Fee Simple
SqFt Source Estimated
Security Features Monitored
Acceptable Financing USDA, FHA, Conventional, Cash
Listing Terms USDA, FHA, Conventional, Cash
Financing USDA,FHA,Conventional,Cash
Special Listing Condition Standard
Read Less Info
Want to know what your home might be worth? Contact us for a FREE valuation!

Our team is ready to help you sell your home for the highest possible price ASAP

Bought with Bonnie Collins • Riley & Associates Realtors, INC




