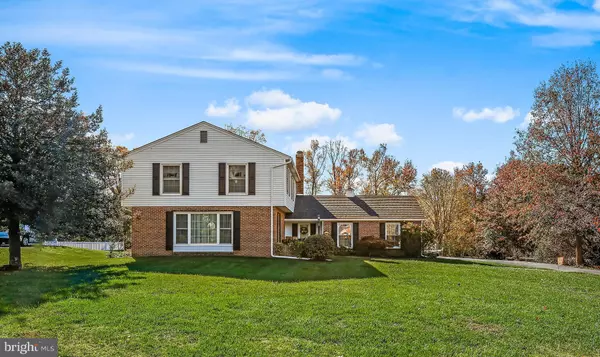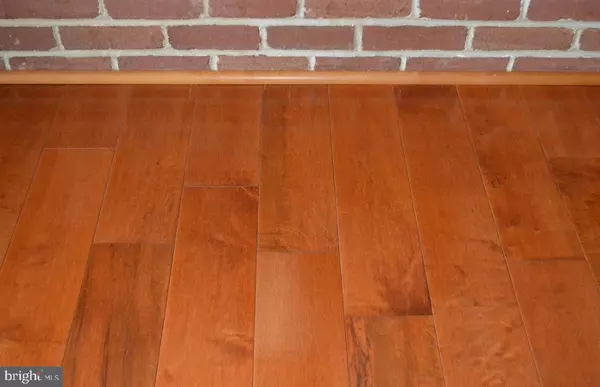For more information regarding the value of a property, please contact us for a free consultation.
Key Details
Sold Price $325,000
Property Type Single Family Home
Sub Type Detached
Listing Status Sold
Purchase Type For Sale
Square Footage 2,200 sqft
Price per Sqft $147
Subdivision Gotham Bush
MLS Listing ID MDCC164522
Sold Date 12/23/19
Style Traditional,Colonial
Bedrooms 4
Full Baths 2
Half Baths 1
HOA Y/N N
Abv Grd Liv Area 2,200
Originating Board BRIGHT
Year Built 1966
Annual Tax Amount $3,740
Tax Year 2019
Lot Size 0.870 Acres
Acres 0.87
Property Description
Pride of ownership and move-in ready spacious 4 Bedroom, 2 1/2 Bath Colonial home located on an attractively landscaped .87 acre lot convenient to Harford County and I-95. This home features beautiful Hardwood Flooring throughout! A Living Room with Crown Molding leads to a Formal Dining Room with charming Built-ins. The Kitchen offers Kraft Maid Cabinetry with pantry and cabinet pull outs, as well as soft close drawers. A sizable Island, Double Oven (a baker's dream!) and stunning Granite Counter Tops complete this stylishly updated Kitchen. Open to the Kitchen is the Family Room furnished with an inviting Bricked Gas Burning Fireplace. Sliding Glass Doors lead to a large Bricked Patio and expansive Back Yard, perfect for entertaining and Family fun! A Laundry Room and convenient Half Bath are also located in the Main Living Area. The Second Level offers 4 Bedrooms and Two Full recently renovated Bathrooms. The roomy Master has a walk-in Cedar Closet and space for a Sitting Area. The Full Unfinished Basement with Bilco Doors is waiting for your dreams! Exterior features include a new Roof in 2018 and new dual level Central A/C systems in 2017. The side entry 2 Car Garage has a Door Opener and convenient entry into the home. ...Original Owner!....So your search is over....1140 Cedar Corner Road.....Welcome Home!
Location
State MD
County Cecil
Zoning R1
Rooms
Other Rooms Living Room, Dining Room, Primary Bedroom, Bedroom 2, Bedroom 3, Bedroom 4, Kitchen, Family Room, Basement, Foyer, Laundry, Bathroom 2, Primary Bathroom, Half Bath
Basement Connecting Stairway, Outside Entrance, Interior Access, Shelving, Sump Pump, Unfinished, Water Proofing System, Windows
Interior
Interior Features Attic, Breakfast Area, Built-Ins, Ceiling Fan(s), Crown Moldings, Chair Railings, Dining Area, Family Room Off Kitchen, Floor Plan - Open, Formal/Separate Dining Room, Kitchen - Eat-In, Kitchen - Island, Kitchen - Table Space, Primary Bath(s), Pantry, Stall Shower, Upgraded Countertops, Window Treatments, Wood Floors, Tub Shower, Wainscotting, Cedar Closet(s), Walk-in Closet(s), Combination Kitchen/Living
Hot Water S/W Changeover
Heating Baseboard - Hot Water
Cooling Central A/C, Ceiling Fan(s)
Flooring Hardwood, Tile/Brick, Vinyl
Fireplaces Number 1
Fireplaces Type Gas/Propane, Screen
Equipment Cooktop - Down Draft, Dishwasher, Extra Refrigerator/Freezer, Icemaker, Microwave, Oven - Wall, Refrigerator, Surface Unit, Dryer, Washer, Oven - Double
Furnishings No
Fireplace Y
Window Features Double Pane,Screens
Appliance Cooktop - Down Draft, Dishwasher, Extra Refrigerator/Freezer, Icemaker, Microwave, Oven - Wall, Refrigerator, Surface Unit, Dryer, Washer, Oven - Double
Heat Source Propane - Owned, Oil
Laundry Washer In Unit, Dryer In Unit, Main Floor, Hookup, Has Laundry
Exterior
Exterior Feature Patio(s)
Garage Garage - Side Entry, Inside Access, Garage Door Opener
Garage Spaces 4.0
Waterfront N
Water Access N
View Garden/Lawn, Trees/Woods
Roof Type Architectural Shingle
Accessibility None
Porch Patio(s)
Parking Type Attached Garage, Driveway, Off Street
Attached Garage 2
Total Parking Spaces 4
Garage Y
Building
Lot Description Front Yard, Landscaping, Open, Rear Yard, Trees/Wooded
Story 2
Sewer Public Sewer
Water Public
Architectural Style Traditional, Colonial
Level or Stories 2
Additional Building Above Grade, Below Grade
Structure Type Dry Wall,Wood Walls
New Construction N
Schools
Elementary Schools Perryville
Middle Schools Perryville
High Schools Perryville
School District Cecil County Public Schools
Others
Pets Allowed Y
Senior Community No
Tax ID 07-025033
Ownership Fee Simple
SqFt Source Assessor
Acceptable Financing FHA, Exchange, VA, Conventional
Horse Property N
Listing Terms FHA, Exchange, VA, Conventional
Financing FHA,Exchange,VA,Conventional
Special Listing Condition Standard
Pets Description No Pet Restrictions
Read Less Info
Want to know what your home might be worth? Contact us for a FREE valuation!

Our team is ready to help you sell your home for the highest possible price ASAP

Bought with Julie Agnes Smith • Coldwell Banker Realty




