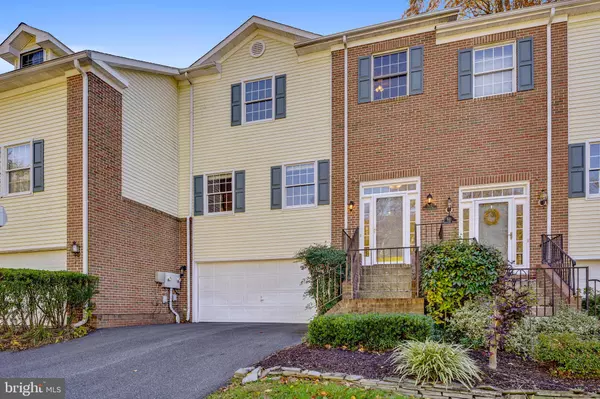For more information regarding the value of a property, please contact us for a free consultation.
Key Details
Sold Price $285,000
Property Type Townhouse
Sub Type Interior Row/Townhouse
Listing Status Sold
Purchase Type For Sale
Square Footage 2,230 sqft
Price per Sqft $127
Subdivision None Available
MLS Listing ID MDHR240076
Sold Date 12/20/19
Style Colonial
Bedrooms 3
Full Baths 2
Half Baths 1
HOA Fees $110/qua
HOA Y/N Y
Abv Grd Liv Area 2,030
Originating Board BRIGHT
Year Built 1991
Annual Tax Amount $3,328
Tax Year 2018
Lot Size 2,309 Sqft
Acres 0.05
Lot Dimensions 0.00 x 0.00
Property Description
Move-in ready with many new up-grades, tucked away in the coveted community known as Scots Fancy! Take the sweeping drive from Wheel Rd to MacPhail and you will pass the prestigious Maryland Golf and Country Club. Beautiful, mature trees enhance the view along the way. Ideal home choice to start or to make a downsize move. Low maintenance property with fun amenities nearby. Spacious Living Room/Dining Room combo with beautiful wood floors. Kitchen offers new granite counters with ceramic tile back splash, new S/S range, new Sterling Oak luxury vinyl tile flooring, along with updated S/S refrigerator & dishwasher. Family Room with vaulted ceilings, skylights and wood burning fireplace. Master Bedroom with walk- in closet and updated Master Bathroom with soaking tub, double vanity and separate shower. Deck and private patio courtyard makes open air room for outdoor enjoyment. New Architectural shingle roof in 2019. If you like to golf, just walk out your back door to Hole #1 fairway at MD Golf and Country Club. You will love it here! Arrange a tour soon!
Location
State MD
County Harford
Zoning R3
Rooms
Other Rooms Living Room, Dining Room, Primary Bedroom, Bedroom 2, Bedroom 3, Kitchen, Family Room, Bonus Room, Primary Bathroom
Basement Full, Fully Finished, Connecting Stairway, Improved
Interior
Interior Features Attic, Combination Dining/Living, Crown Moldings, Family Room Off Kitchen, Floor Plan - Traditional, Kitchen - Eat-In, Kitchen - Table Space, Primary Bath(s), Pantry, Upgraded Countertops, Carpet, Ceiling Fan(s), Dining Area, Recessed Lighting, Soaking Tub, Walk-in Closet(s), Wood Floors
Hot Water Electric
Heating Heat Pump(s)
Cooling Central A/C, Ceiling Fan(s)
Flooring Carpet, Hardwood, Ceramic Tile, Vinyl
Fireplaces Number 1
Fireplaces Type Wood
Equipment Dishwasher, Disposal, Icemaker, Microwave, Oven/Range - Electric, Refrigerator, ENERGY STAR Dishwasher, Water Heater, Washer/Dryer Hookups Only
Fireplace Y
Window Features Double Pane,Screens
Appliance Dishwasher, Disposal, Icemaker, Microwave, Oven/Range - Electric, Refrigerator, ENERGY STAR Dishwasher, Water Heater, Washer/Dryer Hookups Only
Heat Source Electric
Laundry Main Floor
Exterior
Exterior Feature Deck(s), Patio(s)
Garage Garage - Front Entry, Garage Door Opener
Garage Spaces 2.0
Waterfront N
Water Access N
View Golf Course
Roof Type Asphalt
Accessibility None
Porch Deck(s), Patio(s)
Parking Type Attached Garage
Attached Garage 2
Total Parking Spaces 2
Garage Y
Building
Lot Description Backs to Trees, Landscaping
Story 3+
Sewer Public Sewer
Water Public
Architectural Style Colonial
Level or Stories 3+
Additional Building Above Grade, Below Grade
Structure Type Dry Wall,Vaulted Ceilings
New Construction N
Schools
Elementary Schools Homestead/Wakefield
Middle Schools Patterson Mill
High Schools Patterson Mill
School District Harford County Public Schools
Others
HOA Fee Include Common Area Maintenance,Lawn Maintenance,Management,Snow Removal,Trash
Senior Community No
Tax ID 03-252574
Ownership Fee Simple
SqFt Source Assessor
Special Listing Condition Standard
Read Less Info
Want to know what your home might be worth? Contact us for a FREE valuation!

Our team is ready to help you sell your home for the highest possible price ASAP

Bought with Joy Estelle McDowell • Star Realty Inc.




