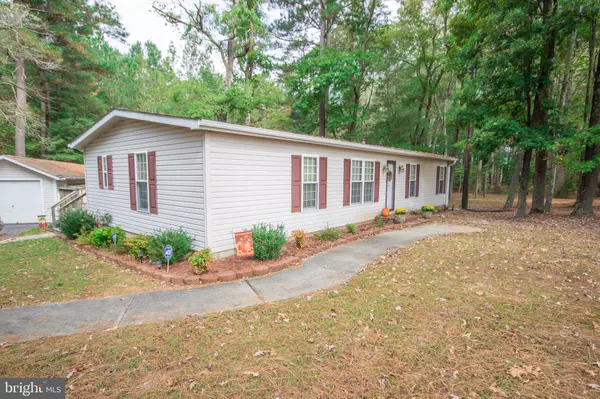For more information regarding the value of a property, please contact us for a free consultation.
Key Details
Sold Price $175,000
Property Type Manufactured Home
Sub Type Manufactured
Listing Status Sold
Purchase Type For Sale
Square Footage 1,248 sqft
Price per Sqft $140
Subdivision None Available
MLS Listing ID MDWC105558
Sold Date 12/18/19
Style Ranch/Rambler
Bedrooms 3
Full Baths 2
HOA Y/N N
Abv Grd Liv Area 1,248
Originating Board BRIGHT
Year Built 1987
Annual Tax Amount $687
Tax Year 2019
Lot Size 1.012 Acres
Acres 1.01
Property Description
Adorable turn-key rancher centrally located between Ocean City and Salisbury in the Willards, Pittsville School District. The home sits on a beautiful 1 acre partially wooded lot that has a 1 car detached garage and driveway with parking for up to 8 cars. There are 3 sheds with electric and one with a workbench for plenty of storage. The home offers a remodeled kitchen with lovely kitchen cabinets and 2 pantries for storage, with granite counter tops, stainless steel refrigerator, black appliances to include gas stove, built-in microwave and dishwasher. The kitchen is open to a dining area and spacious living room with a vaulted ceiling and built-in bookcase. Just off the dining area is a family room with a vaulted ceiling, built-in bookcases and a gas fireplace for those cozy nights. The master bedroom has an updated master bath with granite vanity and a large shower with sliding doors. Some additional features include hardwood floors, custom blinds, architectural shingles, central air, Rinnai tankless water heater, generator under a covered porch for protection from the weather, blacktop driveway, large back deck, leaf-guard that was installed less than a year ago.
Location
State MD
County Wicomico
Area Wicomico Southeast (23-04)
Zoning RESIDENTIAL
Direction East
Rooms
Other Rooms Living Room, Primary Bedroom, Bedroom 2, Bedroom 3, Kitchen, Family Room, Utility Room, Primary Bathroom, Full Bath
Main Level Bedrooms 3
Interior
Interior Features Built-Ins, Carpet, Ceiling Fan(s), Dining Area, Floor Plan - Traditional, Kitchen - Galley, Primary Bath(s), Skylight(s), Stall Shower, Tub Shower, Upgraded Countertops, Wood Floors
Hot Water Tankless
Heating Forced Air
Cooling Central A/C, Heat Pump(s)
Flooring Carpet, Ceramic Tile, Hardwood, Laminated, Vinyl
Fireplaces Number 1
Fireplaces Type Fireplace - Glass Doors, Gas/Propane, Stone
Equipment Built-In Microwave, Dishwasher, Dryer - Electric, Oven/Range - Gas, Refrigerator, Stainless Steel Appliances, Washer, Water Conditioner - Owned, Water Heater - Tankless
Furnishings No
Fireplace Y
Window Features Double Pane
Appliance Built-In Microwave, Dishwasher, Dryer - Electric, Oven/Range - Gas, Refrigerator, Stainless Steel Appliances, Washer, Water Conditioner - Owned, Water Heater - Tankless
Heat Source Propane - Owned
Laundry Main Floor
Exterior
Exterior Feature Deck(s)
Garage Garage - Front Entry, Garage Door Opener
Garage Spaces 1.0
Utilities Available Cable TV Available, DSL Available, Electric Available, Phone Available, Sewer Available, Water Available
Waterfront N
Water Access N
View Street
Roof Type Architectural Shingle
Street Surface Black Top
Accessibility None
Porch Deck(s)
Road Frontage City/County
Parking Type Detached Garage
Total Parking Spaces 1
Garage Y
Building
Lot Description Backs to Trees, Partly Wooded
Story 1
Foundation Block, Crawl Space
Sewer Private Sewer
Water Well
Architectural Style Ranch/Rambler
Level or Stories 1
Additional Building Above Grade, Below Grade
Structure Type Mod Walls,Vaulted Ceilings
New Construction N
Schools
Elementary Schools Willards
Middle Schools Pittsville
High Schools Parkside
School District Wicomico County Public Schools
Others
Senior Community No
Tax ID 04-015509
Ownership Fee Simple
SqFt Source Assessor
Security Features Security System
Acceptable Financing Conventional
Horse Property N
Listing Terms Conventional
Financing Conventional
Special Listing Condition Standard
Read Less Info
Want to know what your home might be worth? Contact us for a FREE valuation!

Our team is ready to help you sell your home for the highest possible price ASAP

Bought with Michael Dunn • Keller Williams Realty Delmarva




