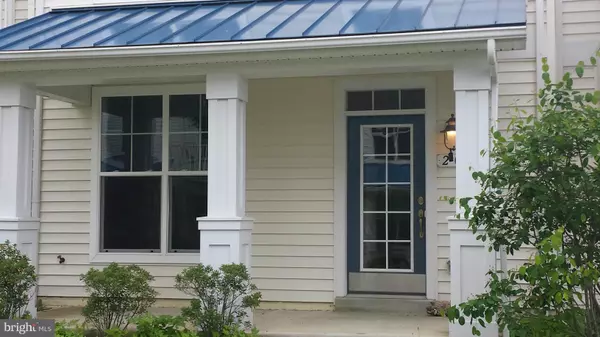For more information regarding the value of a property, please contact us for a free consultation.
Key Details
Sold Price $165,000
Property Type Townhouse
Sub Type End of Row/Townhouse
Listing Status Sold
Purchase Type For Sale
Subdivision Deep Harbour
MLS Listing ID MDDO121546
Sold Date 12/18/19
Style Other
Bedrooms 4
Full Baths 3
Half Baths 1
HOA Fees $225/mo
HOA Y/N Y
Originating Board BRIGHT
Year Built 2006
Annual Tax Amount $2,971
Tax Year 2018
Lot Dimensions x 0.00
Property Description
Opportunity Zone, HUB Zone and Enterprise Zone Property. Water views from both sides of property. Unit has many upgrades including stainless steel appliances, cabinets, Corian countertops, hardware, carpeting and tile floor in bathrooms.
Location
State MD
County Dorchester
Zoning R
Interior
Interior Features Breakfast Area, Primary Bath(s), Crown Moldings, Window Treatments
Hot Water Electric
Heating Forced Air
Cooling Central A/C
Equipment Cooktop, Dishwasher, Disposal, Dryer, Energy Efficient Appliances, Exhaust Fan, Freezer, Oven - Single, Range Hood, Refrigerator, Washer
Fireplace N
Window Features ENERGY STAR Qualified
Appliance Cooktop, Dishwasher, Disposal, Dryer, Energy Efficient Appliances, Exhaust Fan, Freezer, Oven - Single, Range Hood, Refrigerator, Washer
Heat Source Natural Gas
Exterior
Exterior Feature Balcony, Deck(s)
Garage Garage - Rear Entry, Garage Door Opener, Inside Access
Garage Spaces 1.0
Waterfront N
Water Access N
View Water, Harbor, Marina, River
Roof Type Fiberglass
Accessibility None
Porch Balcony, Deck(s)
Parking Type Off Street, Attached Garage
Attached Garage 1
Total Parking Spaces 1
Garage Y
Building
Lot Description Premium
Story 3+
Sewer Public Sewer
Water Public
Architectural Style Other
Level or Stories 3+
Additional Building Above Grade, Below Grade
Structure Type 9'+ Ceilings,Dry Wall,Tray Ceilings
New Construction N
Schools
School District Dorchester County Public Schools
Others
Senior Community No
Tax ID 07-216912
Ownership Fee Simple
SqFt Source Assessor
Security Features Main Entrance Lock,Sprinkler System - Indoor,Smoke Detector
Special Listing Condition Standard
Read Less Info
Want to know what your home might be worth? Contact us for a FREE valuation!

Our team is ready to help you sell your home for the highest possible price ASAP

Bought with Janet L Cephas • EXIT On The Bay




