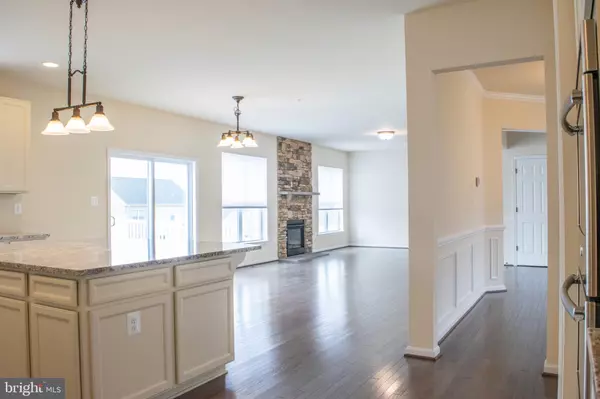For more information regarding the value of a property, please contact us for a free consultation.
Key Details
Sold Price $440,000
Property Type Single Family Home
Sub Type Detached
Listing Status Sold
Purchase Type For Sale
Square Footage 3,296 sqft
Price per Sqft $133
Subdivision Clark'S Rest Phase 1
MLS Listing ID MDSM165056
Sold Date 12/13/19
Style Contemporary
Bedrooms 5
Full Baths 3
Half Baths 1
HOA Fees $41/ann
HOA Y/N Y
Abv Grd Liv Area 2,556
Originating Board BRIGHT
Year Built 2017
Annual Tax Amount $4,427
Tax Year 2018
Lot Size 6,600 Sqft
Acres 0.15
Property Description
Price REDUCED! Clark's Rest Phase I - TURN KEY CONDITION, HOME LOOKS BRAND NEW. MOVE RIGHT-IN! Open concept floor-plan with large gorgeous modern kitchen featuring DOUBLE-OVENs, upgraded cabinets throughout, STAINLESS, granite. Dining area, and Living room with lovely floor-to-ceiling gas fireplace, separate Dining Room. Separate Laundry Room. From Informal dining area walk out to large composite deck for outdoor BBQing & Enjoying. Master bedroom with fabulous master-bathroom features double sinks, ahhh s-o-a-k-i-n-g tub & tiled tub surround, upgraded-tile separate shower & ceramic tile floors. Spacious bedrooms, 4 bedrooms upstairs. Basement with 1 bedroom, 1 finished full bathroom, finished den, and finished rec-room. 2-car garage in back with driveway parking for 2 more cars. A welcoming front porch! Enjoy community amenities - inground pool, tennis courts, Clubhouse, party room, walking-jog trails. Location is so convenient close to award-winning St Mary's Hospital, restaurants, dining, coffee shops, etc. Easy drive to PAX.
Location
State MD
County Saint Marys
Zoning RESIDENTIAL
Rooms
Other Rooms Living Room, Dining Room, Primary Bedroom, Bedroom 2, Bedroom 3, Bedroom 4, Kitchen, Foyer, Bedroom 1, Laundry, Bathroom 2, Bathroom 3, Primary Bathroom, Half Bath
Basement Daylight, Full, Connecting Stairway, Rear Entrance, Walkout Level
Interior
Interior Features Butlers Pantry, Carpet, Chair Railings, Crown Moldings, Floor Plan - Open, Formal/Separate Dining Room, Kitchen - Efficiency, Kitchen - Island, Pantry, Recessed Lighting, Soaking Tub, Sprinkler System, Stall Shower, Upgraded Countertops, Walk-in Closet(s), Wood Floors, Breakfast Area
Heating Heat Pump(s)
Cooling Central A/C, Ceiling Fan(s), Heat Pump(s), Programmable Thermostat
Fireplaces Number 1
Fireplaces Type Fireplace - Glass Doors, Gas/Propane, Mantel(s)
Equipment Built-In Microwave, Dishwasher, Exhaust Fan, Oven - Double, Oven/Range - Gas, Refrigerator, Icemaker, Stainless Steel Appliances, Cooktop, Water Heater
Furnishings No
Fireplace Y
Window Features Double Pane,Energy Efficient,Screens
Appliance Built-In Microwave, Dishwasher, Exhaust Fan, Oven - Double, Oven/Range - Gas, Refrigerator, Icemaker, Stainless Steel Appliances, Cooktop, Water Heater
Heat Source Electric
Laundry Hookup, Main Floor
Exterior
Garage Spaces 4.0
Amenities Available Basketball Courts, Bike Trail, Club House, Common Grounds, Jog/Walk Path, Party Room, Picnic Area, Swimming Pool, Tennis Courts, Tot Lots/Playground
Waterfront N
Water Access N
Accessibility None
Parking Type Attached Carport, Driveway, On Street
Total Parking Spaces 4
Garage N
Building
Story 3+
Sewer Public Sewer
Water Public
Architectural Style Contemporary
Level or Stories 3+
Additional Building Above Grade, Below Grade
New Construction N
Schools
Elementary Schools Leonardtown
Middle Schools Leonardtown
High Schools Leonardtown
School District St. Mary'S County Public Schools
Others
HOA Fee Include Common Area Maintenance,Road Maintenance,Snow Removal,Recreation Facility
Senior Community No
Tax ID 1903179612
Ownership Fee Simple
SqFt Source Assessor
Horse Property N
Special Listing Condition Short Sale
Read Less Info
Want to know what your home might be worth? Contact us for a FREE valuation!

Our team is ready to help you sell your home for the highest possible price ASAP

Bought with Gabriela Agostinelli • RE/MAX 100




