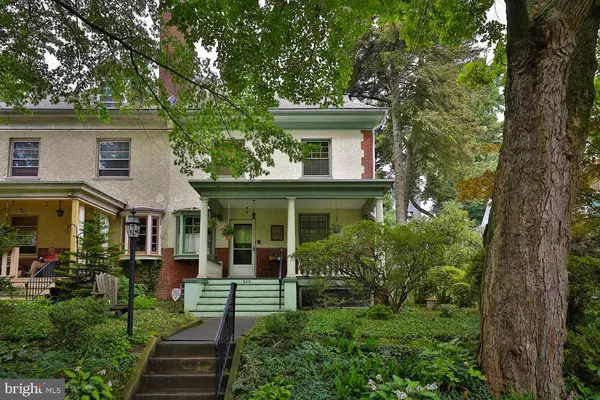For more information regarding the value of a property, please contact us for a free consultation.
Key Details
Sold Price $490,000
Property Type Single Family Home
Sub Type Twin/Semi-Detached
Listing Status Sold
Purchase Type For Sale
Square Footage 2,505 sqft
Price per Sqft $195
Subdivision Mt Airy (West)
MLS Listing ID PAPH837840
Sold Date 12/13/19
Style Other
Bedrooms 5
Full Baths 2
Half Baths 1
HOA Y/N N
Abv Grd Liv Area 2,505
Originating Board BRIGHT
Year Built 1925
Annual Tax Amount $4,727
Tax Year 2020
Lot Size 6,036 Sqft
Acres 0.14
Lot Dimensions 40.00 x 150.89
Property Description
Set on one of West Mt Airy's most desirable blocks, this lovely, very spacious twin will charm you with classic features. The large foyer features a stately marble fireplace, closet space, and room for additional furniture. Beautiful crown moldings and hardwood floors are found throughout the first floor. The living room is bright and sunny, with windows on two sides. French doors lead you through to the formal dining room with an original built in corner cabinet, chair rails, and a bay window. A large passthrough window to the kitchen keeps the rooms connected. Behind the dining room is a bonus room that can be used as a den or family room. The kitchen has stainless steel appliances and an extended counter with barstool seating. Behind the kitchen is a mudroom with access to the large, landscaped backyard with patio, perfect for relaxing outdoors, or spending time gardening. The second floor has the master bedroom with separate dressing area and closet with French doors. Also on this floor are two additional bedrooms, one of which has access to the 2nd level enclosed sun porch, the perfect place to spend an afternoon with a good book. A marble hall bath with tub completes this level. The third floor also has 2 nicely sized bedrooms that can be configured to suit your needs, as well as a second full bath with clawfoot tub. The basement floor is finished with tile look sheet flooring and there is a half bath on this level. This truly special home is located just about a block from the great local, independent shops and services of Mt Airy Village including Weaver's Way Co-op, High Point Cafe, Big Blue Marble Books, and is in a prime location to enjoy all of the community events in Mt. Airy. It's also in close proximity to Carpenter's Woods, trailhead access to the Wissahickon, and a 7 min walk to the Carpenter Regional Rail station for easily getting into Center City.
Location
State PA
County Philadelphia
Area 19119 (19119)
Zoning RSA2
Rooms
Other Rooms Dining Room, Kitchen, Den, Foyer
Basement Other
Interior
Heating Steam, Radiator
Cooling Central A/C, Zoned
Fireplaces Number 1
Fireplaces Type Marble, Gas/Propane
Fireplace Y
Heat Source Natural Gas
Exterior
Waterfront N
Water Access N
Accessibility None
Parking Type On Street
Garage N
Building
Story 3+
Sewer Public Sewer
Water Public
Architectural Style Other
Level or Stories 3+
Additional Building Above Grade, Below Grade
New Construction N
Schools
School District The School District Of Philadelphia
Others
Senior Community No
Tax ID 223091800
Ownership Fee Simple
SqFt Source Assessor
Special Listing Condition Standard
Read Less Info
Want to know what your home might be worth? Contact us for a FREE valuation!

Our team is ready to help you sell your home for the highest possible price ASAP

Bought with Nancy Houston • Keller Williams Philadelphia




