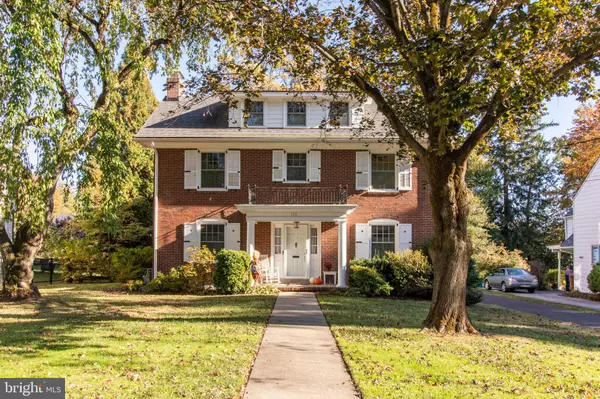For more information regarding the value of a property, please contact us for a free consultation.
Key Details
Sold Price $590,000
Property Type Single Family Home
Sub Type Detached
Listing Status Sold
Purchase Type For Sale
Square Footage 3,015 sqft
Price per Sqft $195
Subdivision East Oreland
MLS Listing ID PAMC629826
Sold Date 12/13/19
Style Colonial
Bedrooms 5
Full Baths 3
Half Baths 1
HOA Y/N N
Abv Grd Liv Area 3,015
Originating Board BRIGHT
Year Built 1927
Annual Tax Amount $9,222
Tax Year 2020
Lot Size 0.258 Acres
Acres 0.26
Lot Dimensions 75.00 x 0.00
Property Description
Come and preview this stately brick Center Hall Colonial in the sought after community of East Oreland in the Upper Dublin School District. This classic brick Colonial showcases an inviting front porch with round columns, providing eye catching curb appeal. As you enter the property you will be greeted by a spacious foyer and staircase. Just to the left of the foyer is the formal living room with a fireplace and to the right a formal dining room showcasing a sun filled bay window. The kitchen has been refreshed with 42 cabinets with glass inserts, a tiled backsplash, one-piece corian counter top and a charming breakfast nook. You will enjoy the inviting all-season sunroom with new Marvin Windows, tile floor, individual zone heating and a split A/C system. Suitably located in the sunroom is a newer Anderson slider providing easy access to the brick paver patio and yard. Concluding the main level is an updated powder room. Ascending to the 2nd level you will discover 4 spacious bedrooms and two additional full bathrooms. Completing this level is a 2nd enclosed sunroom providing views of the landscape yard. This space comprises of newer Marvin Windows and an individual hydronic baseboard heater. Heading upward to the top level is the recently constructed private owner s suite. Here you will appreciate the attractive master bathroom boasting a double vanity, heated flooring on a programmable thermostat and glass enclosed shower. Other noteworthy features include a sitting area, an abundance of closets with interior lighting and solid sliding wood doors. An individual zoned hot water heater controls this level. Love to Entertain? You will relish hosting friends and family in the lovely backyard and paver patio with the added convenience of a gas grill and decorative fencing. This home includes a one car detached garage and a charging station has been fitted for an electric vehicle. Descending to the full basement you will encounter the laundry space with double utility sink, a separate storage area with shelving, water softening system and a bilco door. Other note worthy exterior enhancements include: newer Marvin Infinity windows in most locations with durable Azek trim, newer metal roof and metal shingles on front section of the house, 10 x 10 seepage pit for improved drainage in backyard, and a resurfaced driveway and garage floor. Property is appropriately within walking distance to the Oreland train station and the new East Oreland Park. A quick commute to Rte. 309 and PA Turnpike.
Location
State PA
County Montgomery
Area Upper Dublin Twp (10654)
Zoning A
Rooms
Other Rooms Living Room, Dining Room, Primary Bedroom, Sitting Room, Bedroom 2, Bedroom 3, Bedroom 4, Kitchen, Bedroom 1, Sun/Florida Room, Office, Bathroom 1, Bathroom 2, Primary Bathroom, Half Bath
Basement Full
Interior
Interior Features Ceiling Fan(s), Breakfast Area, Dining Area, Kitchen - Eat-In, Primary Bath(s), Stall Shower, Walk-in Closet(s), Wood Floors
Hot Water Natural Gas
Heating Programmable Thermostat, Radiator, Energy Star Heating System
Cooling Central A/C, Ceiling Fan(s), Ductless/Mini-Split, Programmable Thermostat, Zoned
Flooring Hardwood, Tile/Brick
Fireplaces Number 1
Fireplaces Type Mantel(s), Marble, Wood
Furnishings No
Fireplace Y
Window Features Bay/Bow,Energy Efficient
Heat Source Natural Gas
Laundry Basement
Exterior
Exterior Feature Brick, Patio(s), Porch(es)
Garage Garage Door Opener
Garage Spaces 5.0
Fence Decorative
Waterfront N
Water Access N
View Garden/Lawn
Roof Type Asphalt
Accessibility 2+ Access Exits
Porch Brick, Patio(s), Porch(es)
Parking Type Detached Garage, Driveway, On Street
Total Parking Spaces 5
Garage Y
Building
Story 3+
Sewer Public Sewer
Water Public
Architectural Style Colonial
Level or Stories 3+
Additional Building Above Grade, Below Grade
New Construction N
Schools
School District Upper Dublin
Others
Senior Community No
Tax ID 54-00-16606-008
Ownership Fee Simple
SqFt Source Assessor
Security Features Security System
Acceptable Financing Cash, Conventional, FHA, VA
Listing Terms Cash, Conventional, FHA, VA
Financing Cash,Conventional,FHA,VA
Special Listing Condition Standard
Read Less Info
Want to know what your home might be worth? Contact us for a FREE valuation!

Our team is ready to help you sell your home for the highest possible price ASAP

Bought with Tony Crist • Coldwell Banker Realty




