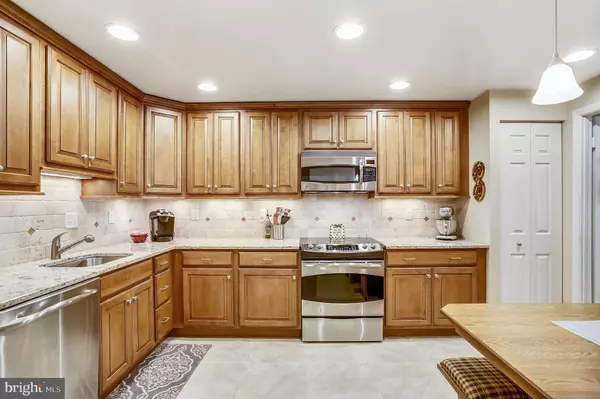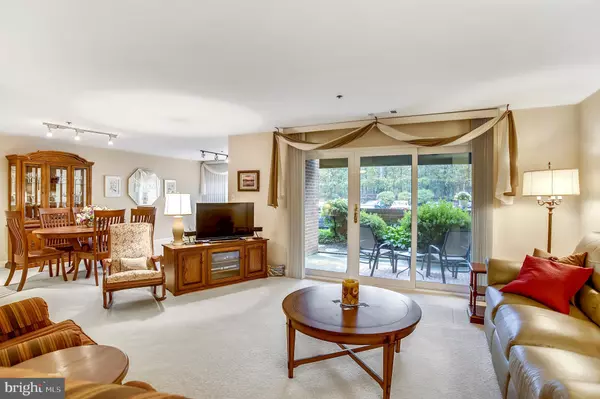For more information regarding the value of a property, please contact us for a free consultation.
Key Details
Sold Price $179,000
Property Type Condo
Sub Type Condo/Co-op
Listing Status Sold
Purchase Type For Sale
Square Footage 1,185 sqft
Price per Sqft $151
Subdivision Towson
MLS Listing ID MDBC476066
Sold Date 12/13/19
Style Traditional
Bedrooms 1
Full Baths 1
Half Baths 1
Condo Fees $373/mo
HOA Y/N N
Abv Grd Liv Area 1,185
Originating Board BRIGHT
Year Built 1986
Annual Tax Amount $2,581
Tax Year 2018
Property Description
Stunning main level unit in a secluded and private community in the heart of Towson. This community has it all. Restaurants, shopping, and entertainment are just a block away, but far enough to keep the peace and quiet at home. So whether you want a night in or out, your options are endless. The unit has the best location in Towsongate - facing a wooded area! Completely renovated kitchen with gorgeous 42" cabinets, granite counters, stainless steel appliances, and custom built-in seating that is included. This unit also has direct access to the parking lot off a private patio and located in the rear of the building & facing a wooded area. With almost 1,200 s.f. of living space there is 1 bedroom, 1.5 baths and a den off the dining room. The Master Bath has a ceramic tiled shower stall for easy access. The windows and exterior patio doors have also been recently replaced. Nothing to do here but move right in! Towsongate is nestled in the trees across from the mall and adjacent to Goucher College.
Location
State MD
County Baltimore
Zoning RESIDENTIAL
Direction North
Rooms
Other Rooms Living Room, Dining Room, Primary Bedroom, Kitchen, Den, Foyer
Main Level Bedrooms 1
Interior
Interior Features Entry Level Bedroom, Floor Plan - Traditional, Kitchen - Eat-In, Pantry, Sprinkler System, Stall Shower, Walk-in Closet(s)
Heating Heat Pump - Electric BackUp, Forced Air
Cooling Central A/C
Equipment Built-In Microwave, Dishwasher, Dryer - Electric, Icemaker, Oven/Range - Electric, Refrigerator, Washer - Front Loading, Washer/Dryer Stacked
Fireplace N
Appliance Built-In Microwave, Dishwasher, Dryer - Electric, Icemaker, Oven/Range - Electric, Refrigerator, Washer - Front Loading, Washer/Dryer Stacked
Heat Source Electric
Laundry Washer In Unit, Dryer In Unit
Exterior
Utilities Available Cable TV
Amenities Available Elevator, Security
Waterfront N
Water Access N
Accessibility Elevator, Level Entry - Main
Parking Type Parking Lot, On Street
Garage N
Building
Story 1
Unit Features Mid-Rise 5 - 8 Floors
Sewer Public Sewer
Water Public
Architectural Style Traditional
Level or Stories 1
Additional Building Above Grade, Below Grade
New Construction N
Schools
School District Baltimore County Public Schools
Others
Pets Allowed Y
HOA Fee Include Common Area Maintenance,Custodial Services Maintenance,Ext Bldg Maint,Insurance,Lawn Maintenance,Management,Reserve Funds,Road Maintenance,Trash,Water
Senior Community No
Tax ID 04091900014950
Ownership Condominium
Security Features 24 hour security,Exterior Cameras,Main Entrance Lock,Sprinkler System - Indoor,Surveillance Sys
Acceptable Financing Cash, Conventional
Listing Terms Cash, Conventional
Financing Cash,Conventional
Special Listing Condition Standard
Pets Description Size/Weight Restriction, Dogs OK, Cats OK
Read Less Info
Want to know what your home might be worth? Contact us for a FREE valuation!

Our team is ready to help you sell your home for the highest possible price ASAP

Bought with Christy L Kopp • RE/MAX Components




