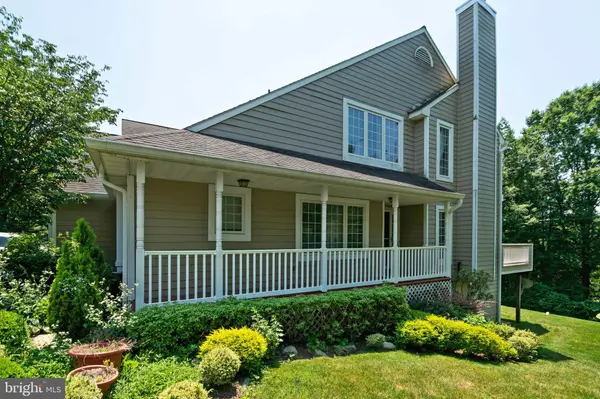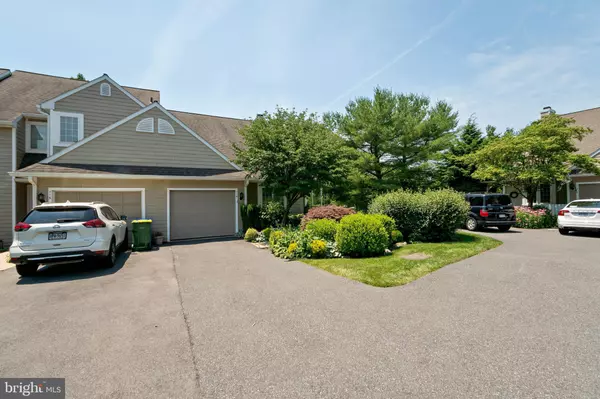For more information regarding the value of a property, please contact us for a free consultation.
Key Details
Sold Price $325,000
Property Type Townhouse
Sub Type Interior Row/Townhouse
Listing Status Sold
Purchase Type For Sale
Square Footage 4,694 sqft
Price per Sqft $69
Subdivision Ponds Edge
MLS Listing ID PACT483204
Sold Date 12/12/19
Style Contemporary
Bedrooms 2
Full Baths 3
Half Baths 1
HOA Fees $514/mo
HOA Y/N Y
Abv Grd Liv Area 3,814
Originating Board BRIGHT
Year Built 1987
Annual Tax Amount $6,431
Tax Year 2018
Lot Size 1,683 Sqft
Acres 0.04
Lot Dimensions 0.00 x 0.00
Property Description
End unit in Ponds Edge, in fantastic condition. It's rare that an end unit with this much space becomes available. The first floor features a large family room, dining room and kitchen. The master bedroom is on the first floor with a completely updated bathroom. The large deck is also located off of the first floor. The 2nd floor features a large bedroom, full bath and loft which can be converted to a bedroom. The walkout lower level is completely finished with additional living space, storage, full bath and flex space that could make a great bedroom or office. The lower level walks right out onto a patio. There are no homes behind this home so the views are of beautiful landscaping and woods. WIth easy access onto the Rt 1 corridor, there is an easy commute to Rt 202, DELCO, Wilm, Philly and more. This home is in Unionville schools.
Location
State PA
County Chester
Area Pennsbury Twp (10364)
Zoning R4
Rooms
Other Rooms Living Room, Dining Room, Primary Bedroom, Bedroom 2, Kitchen, Family Room, Loft, Primary Bathroom
Basement Full, Fully Finished, Walkout Level
Main Level Bedrooms 1
Interior
Interior Features Carpet, Wood Floors, Ceiling Fan(s), Entry Level Bedroom, Kitchen - Eat-In, Primary Bath(s), Stall Shower, Formal/Separate Dining Room, Stain/Lead Glass
Hot Water Natural Gas
Heating Forced Air
Cooling Central A/C
Flooring Hardwood, Carpet, Ceramic Tile
Fireplaces Number 1
Equipment Built-In Microwave, Oven/Range - Gas
Appliance Built-In Microwave, Oven/Range - Gas
Heat Source Natural Gas
Exterior
Exterior Feature Deck(s), Patio(s), Porch(es)
Garage Garage - Front Entry
Garage Spaces 2.0
Utilities Available Water Available, Sewer Available, Natural Gas Available, Electric Available
Waterfront N
Water Access N
Roof Type Pitched,Shingle
Accessibility None
Porch Deck(s), Patio(s), Porch(es)
Attached Garage 1
Total Parking Spaces 2
Garage Y
Building
Lot Description Front Yard, Rear Yard, SideYard(s)
Story 2
Sewer Community Septic Tank, Private Septic Tank
Water Public
Architectural Style Contemporary
Level or Stories 2
Additional Building Above Grade, Below Grade
New Construction N
Schools
School District Unionville-Chadds Ford
Others
Senior Community No
Tax ID 64-03 -0313
Ownership Fee Simple
SqFt Source Estimated
Acceptable Financing Cash, Conventional, FHA, VA
Listing Terms Cash, Conventional, FHA, VA
Financing Cash,Conventional,FHA,VA
Special Listing Condition Standard
Read Less Info
Want to know what your home might be worth? Contact us for a FREE valuation!

Our team is ready to help you sell your home for the highest possible price ASAP

Bought with Thomas Toole III • RE/MAX Main Line-West Chester




