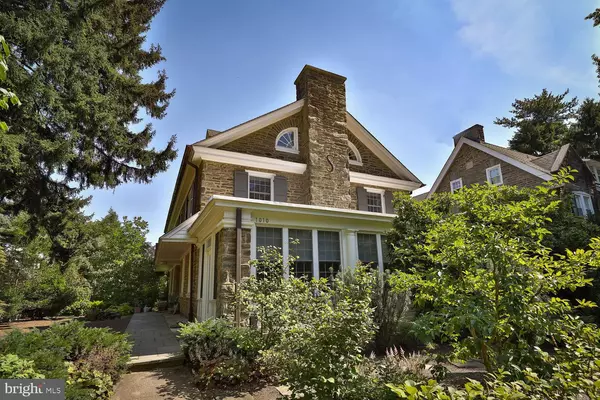For more information regarding the value of a property, please contact us for a free consultation.
Key Details
Sold Price $1,010,000
Property Type Single Family Home
Sub Type Detached
Listing Status Sold
Purchase Type For Sale
Square Footage 4,901 sqft
Price per Sqft $206
Subdivision Mt Airy (West)
MLS Listing ID PAPH827006
Sold Date 12/12/19
Style Colonial
Bedrooms 5
Full Baths 3
Half Baths 1
HOA Y/N N
Abv Grd Liv Area 4,901
Originating Board BRIGHT
Year Built 1920
Annual Tax Amount $13,880
Tax Year 2020
Lot Size 0.266 Acres
Acres 0.27
Lot Dimensions 75.00 x 154.47
Property Description
An exceptional blend of traditional architecture and modern design. The current homeowners have accomplished what few actually achieve. With intention and a designer s eye, this 1920's stone, center hall has been transformed into a place of peace, ease, and luxury. Located just two blocks from the magical wooded trails of the Wissahickon Valley, and just three blocks from the commuter rail line to Center City Philadelphia, the classic West Mt Airy single offers the best of both worlds: a walkable, green neighborhood less than 10 miles from of all the bustle and culture of downtown; and timeless architecture brought smartly into the 21st century. Perched up off the street, the house reveals itself slowly as the garden opens up to the front door. Once inside, the airy updates bid all to rest, relax, and feel restored. Both livable and luxurious, the house lends itself to day-to-day living, and is formal enough for grand entertaining. The wide, light-filled center hall leads to all the first floor rooms. To the right is the expansive living room with many windows, and a large, refurbished wood-burning fireplace. Beyond the living room is the sunroom with gas-fired fireplace, three walls of windows, and a door to the front garden. To the left of the foyer are the grand dining room, plenty big for the largest celebrations, the sun-drenched kitchen, fully renovated in 2013, and the gem-like breakfast room overlooking the back garden. Through thoughtful design, the heart of the home opens to a romantic, private garden, lovingly planned and planted during the owners' tenure. Upstairs on the second floor are three bedrooms, two baths, and the laundry room. A serene palette and floorplan set the tone; and adequate space and storage merge aesthetic with function. The master suite includes a large, outfitted walk-in closet, a luxurious spa-like bath with perfect claw-foot tub, roomy shower, and two sinks. There is also a separate sitting room/office en-suite that captures the sun all day long. The two additional bedrooms on the second floor are served by a freshly renovated hall bath with large, glass-enclosed shower, and amply-sized linen closet. The laundry is ideally situated off the second-floor landing. Up the restored, turned staircase to the third floor brings you to two more bedrooms (one currently used as the media room) and another updated full bath. Functionally, the house is about ten years old, but no newer construction offers the 18-inch stone walls, old growth timber used in joists and rafters, beautiful plaster walls, or the location in a mature, green neighborhood. The outside space bursts with specimen plantings, such as cryptomeria, kousa dogwoods, magnolias, hollies, rhododendrons, azaleas, tree peonies, Japanese camelia, crape myrtle, blossoming cherry, and more. The thoughtful landscape ensures greenery and blossoms throughout the growing season and beyond. You best come visit this house quickly. The photos are pretty, but the house is glorious, and gives today's buyers exactly what they are looking for. A classic house, impeccably restored, so you can move in and celebrate your new life. Lifestyle: - Walk, bike, or horseback ride the trails of Fairmount Park.- Minutes from Lincoln Drive- Walk to Weaver s Way Co-Op and the High Point Cafe- Minutes from dining in Mt Airy, Germantown, East Falls, Manayunk, Roxborough, Chestnut Hill, Lafayette Hill, and Lower Merion. - Ice Skating, fishing, and rock climbing nearby. - Private, public, and charter school options in close proximity. - Major Universities within 20 minutes- U of P, Drexel, Temple, Jefferson, Chestnut Hill. -Public and private golf courses and clubs (First Tee, Germantown Cricket, Philadelphia Cricket Club, Whitemarsh Country Club.
Location
State PA
County Philadelphia
Area 19119 (19119)
Zoning RSD1
Direction East
Rooms
Other Rooms Living Room, Dining Room, Primary Bedroom, Sitting Room, Bedroom 2, Bedroom 3, Bedroom 4, Bedroom 5, Kitchen, Basement, Foyer, Sun/Florida Room
Basement Daylight, Full, Drain, Full, Interior Access, Outside Entrance, Poured Concrete, Unfinished, Windows
Interior
Interior Features Additional Stairway
Hot Water Natural Gas
Heating Hot Water, Baseboard - Electric
Cooling Central A/C
Flooring Hardwood
Fireplaces Number 2
Fireplaces Type Brick, Gas/Propane, Mantel(s), Wood
Equipment Built-In Range, Commercial Range, Dishwasher, Disposal, Dryer, Refrigerator
Fireplace Y
Window Features Double Hung
Appliance Built-In Range, Commercial Range, Dishwasher, Disposal, Dryer, Refrigerator
Heat Source Oil
Laundry Upper Floor
Exterior
Exterior Feature Patio(s)
Garage Spaces 6.0
Fence Decorative
Utilities Available Cable TV, Electric Available, Phone Available, Sewer Available, Water Available, Above Ground, Natural Gas Available, Under Ground, Other
Waterfront N
Water Access N
View Garden/Lawn
Accessibility None
Porch Patio(s)
Parking Type Driveway, Off Street, On Street
Total Parking Spaces 6
Garage N
Building
Lot Description Landscaping, Level, Rear Yard, SideYard(s)
Story 3+
Foundation Passive Radon Mitigation, Stone
Sewer Public Sewer
Water Public
Architectural Style Colonial
Level or Stories 3+
Additional Building Above Grade, Below Grade
New Construction N
Schools
School District The School District Of Philadelphia
Others
Senior Community No
Tax ID 213111700
Ownership Fee Simple
SqFt Source Assessor
Security Features Carbon Monoxide Detector(s),Security System,Smoke Detector
Acceptable Financing Cash, Conventional
Listing Terms Cash, Conventional
Financing Cash,Conventional
Special Listing Condition Standard
Read Less Info
Want to know what your home might be worth? Contact us for a FREE valuation!

Our team is ready to help you sell your home for the highest possible price ASAP

Bought with Robert W Lamb • Compass RE




