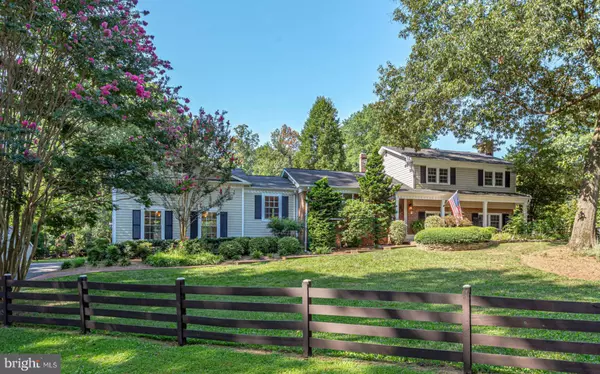For more information regarding the value of a property, please contact us for a free consultation.
Key Details
Sold Price $680,000
Property Type Single Family Home
Sub Type Detached
Listing Status Sold
Purchase Type For Sale
Square Footage 2,100 sqft
Price per Sqft $323
Subdivision Valewood Manor
MLS Listing ID VAFX1077968
Sold Date 12/10/19
Style Traditional
Bedrooms 3
Full Baths 2
Half Baths 1
HOA Y/N N
Abv Grd Liv Area 1,900
Originating Board BRIGHT
Year Built 1970
Annual Tax Amount $6,694
Tax Year 2019
Lot Size 0.504 Acres
Acres 0.5
Property Description
Fully Updated and Expanded 3BR 2.5BA home w/.50 acre corner lot in Oakton minutes to Rt 50, I66 and Fair Oaks Mall. $125,000 Addition with kitchen expansion, mud room and 2 car garage (with endless storage). Gorgeous kitchen has granite counters, stainless appliances, skylights, hardwood floors opening to enlarged eating/entertaining space. Beautiful back yard patio with plenty of room for parties. 2 finished lower levels with gas fireplace and outdoor access. Gorgeous landscaping and great patio with pergola for entertaining ($25,000 in hardscaping). Warm, radiant, allergy free hot water (gas) Baseboard heat! Oakton High School, Franklin (Rachel Carson AAP) Middle and Waples Mill Elementary Schools. HWA Home Warranty. Everything has been done to this home, move in and enjoy!
Location
State VA
County Fairfax
Zoning 120
Rooms
Other Rooms Living Room, Dining Room, Primary Bedroom, Bedroom 2, Bedroom 3, Kitchen, Game Room, Family Room, Foyer, Study, Laundry, Mud Room, Other, Storage Room, Half Bath
Basement Connecting Stairway, Rear Entrance
Interior
Interior Features Attic, Chair Railings, Combination Kitchen/Dining, Crown Moldings, Floor Plan - Traditional, Kitchen - Eat-In, Primary Bath(s), Stall Shower, Window Treatments, Wood Floors, Built-Ins, Ceiling Fan(s), Skylight(s)
Hot Water Natural Gas
Heating Baseboard - Hot Water
Cooling Central A/C
Flooring Hardwood
Fireplaces Number 1
Fireplaces Type Brick, Fireplace - Glass Doors, Gas/Propane
Equipment Built-In Microwave, Dishwasher, Dryer, Exhaust Fan, Icemaker, Stove, Washer, Water Heater
Fireplace Y
Window Features Skylights,Replacement
Appliance Built-In Microwave, Dishwasher, Dryer, Exhaust Fan, Icemaker, Stove, Washer, Water Heater
Heat Source Natural Gas
Laundry Lower Floor
Exterior
Exterior Feature Deck(s), Patio(s)
Garage Additional Storage Area, Garage - Side Entry
Garage Spaces 5.0
Fence Wood
Waterfront N
Water Access N
Roof Type Composite
Accessibility Other
Porch Deck(s), Patio(s)
Attached Garage 2
Total Parking Spaces 5
Garage Y
Building
Story 3+
Sewer Septic = # of BR
Water Public
Architectural Style Traditional
Level or Stories 3+
Additional Building Above Grade, Below Grade
New Construction N
Schools
Elementary Schools Waples Mill
Middle Schools Franklin
High Schools Oakton
School District Fairfax County Public Schools
Others
Pets Allowed Y
Senior Community No
Tax ID 0461 08 0091
Ownership Fee Simple
SqFt Source Assessor
Horse Property N
Special Listing Condition Standard
Pets Description No Pet Restrictions
Read Less Info
Want to know what your home might be worth? Contact us for a FREE valuation!

Our team is ready to help you sell your home for the highest possible price ASAP

Bought with Aaron Benjamin Huntington • Keller Williams Realty




