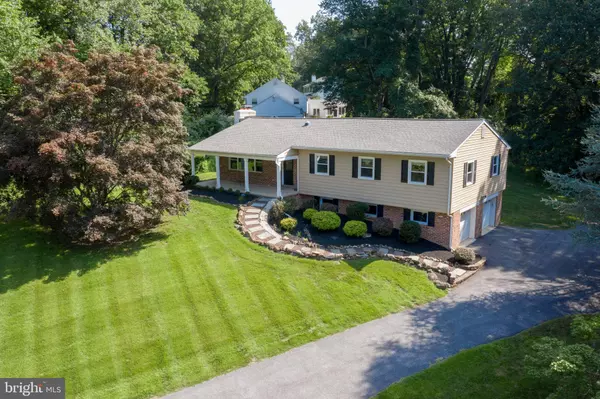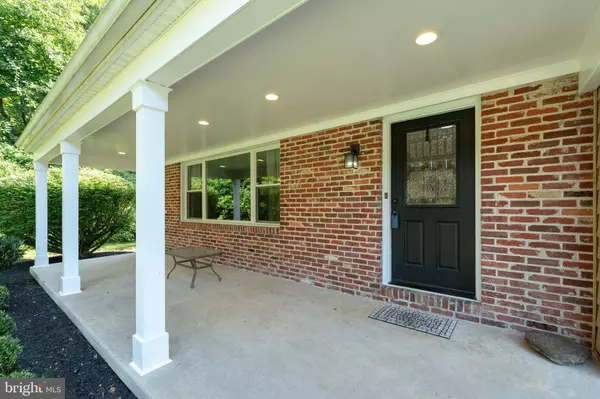For more information regarding the value of a property, please contact us for a free consultation.
Key Details
Sold Price $475,000
Property Type Single Family Home
Sub Type Detached
Listing Status Sold
Purchase Type For Sale
Square Footage 2,435 sqft
Price per Sqft $195
Subdivision Fox Valley
MLS Listing ID PADE497778
Sold Date 12/09/19
Style Raised Ranch/Rambler
Bedrooms 4
Full Baths 2
Half Baths 1
HOA Y/N N
Abv Grd Liv Area 2,435
Originating Board BRIGHT
Year Built 1970
Annual Tax Amount $7,802
Tax Year 2018
Lot Size 1.056 Acres
Acres 1.06
Lot Dimensions 225.00 x 347.00
Property Description
This beautiful Fox Valley home has been completely remodeled. The exterior received a new 30 year architectural roof (2014), vinyl siding, low-e double pane vinyl windows and architectural trim details (2011). Upon entering the home you will see the hardwood floors throughout, large living room with brick, wood burning fireplace. The kitchen was completely remodeled with new Yorktowne cabinetry, granite counter tops, GE SS appliances, under cabinet lighting, raised breakfast bar and ceramic tile flooring, The formal dining room has a sliding glass door that leads to a Timbertech deck with vinyl railings and stairs to the yard area. The master bedroom features a walk in closet and a completely renovated bath with custom tile his/hers shower w/frameless glass doors. Also on the main level are three bedrooms with hardwood floors and a remodeled hall bath. Downstairs is large great room with a wood burning stove w/brick surround, custom tile flooring, expansive daylite windows, remodeled powder room, laundry room, utility room with new HVAC system (2012) and water heater (2013) and 2 car garage. All this in the Garnet Valley School District, close to shopping and the new train station nearby on Route 1 expected to open in 2020. This home is a must see!
Location
State PA
County Delaware
Area Concord Twp (10413)
Zoning R-10
Rooms
Other Rooms Living Room, Dining Room, Primary Bedroom, Bedroom 2, Bedroom 3, Bedroom 4, Kitchen, Family Room, Laundry, Half Bath
Basement Full
Main Level Bedrooms 4
Interior
Heating Forced Air
Cooling Central A/C
Flooring Hardwood, Ceramic Tile
Fireplaces Number 2
Fireplaces Type Brick, Wood
Equipment Built-In Microwave, Built-In Range, Dishwasher, ENERGY STAR Refrigerator, Dryer - Front Loading, ENERGY STAR Clothes Washer
Fireplace Y
Appliance Built-In Microwave, Built-In Range, Dishwasher, ENERGY STAR Refrigerator, Dryer - Front Loading, ENERGY STAR Clothes Washer
Heat Source Natural Gas
Laundry Lower Floor
Exterior
Exterior Feature Deck(s), Porch(es)
Garage Garage - Side Entry, Garage Door Opener
Garage Spaces 4.0
Waterfront N
Water Access N
Roof Type Shingle
Accessibility None
Porch Deck(s), Porch(es)
Parking Type Attached Garage, Driveway, Off Street
Attached Garage 2
Total Parking Spaces 4
Garage Y
Building
Lot Description Backs to Trees, Landscaping
Story 1.5
Foundation Concrete Perimeter
Sewer Public Sewer, Private Sewer
Water Public
Architectural Style Raised Ranch/Rambler
Level or Stories 1.5
Additional Building Above Grade, Below Grade
Structure Type Dry Wall
New Construction N
Schools
Middle Schools Garnet Valley
High Schools Garnet Valley High
School District Garnet Valley
Others
Pets Allowed N
Senior Community No
Tax ID 13-00-00438-25
Ownership Fee Simple
SqFt Source Assessor
Acceptable Financing Cash, Conventional, FHA, VA
Listing Terms Cash, Conventional, FHA, VA
Financing Cash,Conventional,FHA,VA
Special Listing Condition Standard
Read Less Info
Want to know what your home might be worth? Contact us for a FREE valuation!

Our team is ready to help you sell your home for the highest possible price ASAP

Bought with Roseann Tulley • Redfin Corporation




