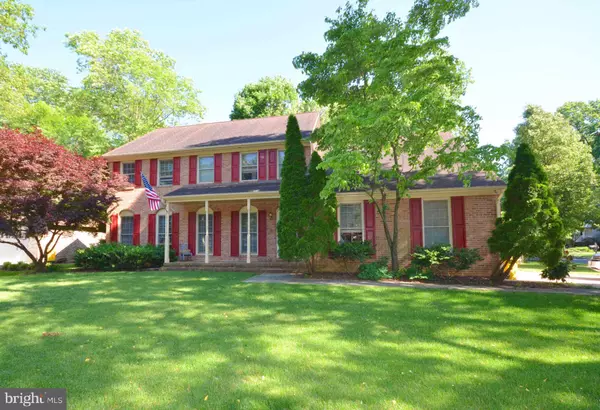For more information regarding the value of a property, please contact us for a free consultation.
Key Details
Sold Price $570,000
Property Type Single Family Home
Sub Type Detached
Listing Status Sold
Purchase Type For Sale
Square Footage 2,510 sqft
Price per Sqft $227
Subdivision Crofton Orchard
MLS Listing ID MDAA410768
Sold Date 12/06/19
Style Colonial
Bedrooms 4
Full Baths 3
Half Baths 1
HOA Y/N N
Abv Grd Liv Area 2,510
Originating Board BRIGHT
Year Built 1988
Annual Tax Amount $5,816
Tax Year 2018
Lot Size 9,346 Sqft
Acres 0.21
Property Description
Beautiful custom-built colonial perfectly situated on a corner lot in sought-after Crofton Orchard. July 2019 updates to this light-filled 4 BR 3.5 BA home include fully renovated bathrooms, brand new stainless kitchen appliances, new HVAC system and a completely repainted interior. A bedroom-level laundry room on the second floor, ample storage closets, screened porch off the living room, eat-in kitchen and fully fenced yard make this an ideal family home! Zoned to top-ranked 10/10 Crofton Woods Elementary School and new Crofton High School (opening Fall 2020). Formal living and dining rooms flow to kitchen with gleaming hardwood floors and granite counters. Additional family room with brick-enclosed fireplace opens to spacious, screened-in porch. Fully-finished walk-out basement boasts a full bath, entertaining area and built-in bar. Attached 2-car garage features side driveway backing onto cul-de-sac. Located in the heart of the Crofton Triangle, this property is ideal for commuters who want quick access to Annapolis, Baltimore, and Washington D.C., via Rt. 50 and Rt. 3. Five-minute drive to Waugh Chapel Shopping Centre with Wegmans grocery, Target, Bed Bath & Beyond, Regal Cinemas, and more. Move-in ready!
Location
State MD
County Anne Arundel
Zoning R5
Rooms
Basement Windows, Walkout Stairs, Sump Pump, Interior Access, Outside Entrance, Improved, Heated
Interior
Hot Water Electric
Heating Heat Pump(s)
Cooling Heat Pump(s)
Fireplaces Number 1
Fireplaces Type Wood
Fireplace Y
Heat Source Electric
Exterior
Garage Garage - Side Entry
Garage Spaces 2.0
Waterfront N
Water Access N
Accessibility Other
Parking Type Attached Garage
Attached Garage 2
Total Parking Spaces 2
Garage Y
Building
Story 3+
Sewer Public Sewer
Water Public
Architectural Style Colonial
Level or Stories 3+
Additional Building Above Grade, Below Grade
New Construction N
Schools
School District Anne Arundel County Public Schools
Others
Senior Community No
Tax ID 020219990050874
Ownership Fee Simple
SqFt Source Estimated
Special Listing Condition Standard
Read Less Info
Want to know what your home might be worth? Contact us for a FREE valuation!

Our team is ready to help you sell your home for the highest possible price ASAP

Bought with Laura E Gayvert • Coldwell Banker Realty




